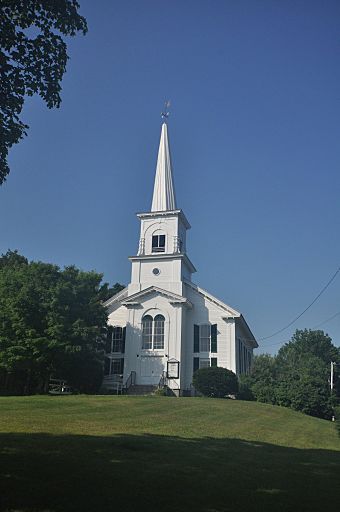North Waterford Congregational Church facts for kids
Quick facts for kids |
|
|
North Waterford Congregational Church
|
|
 |
|
| Location | Off ME 35, North Waterford, Maine |
|---|---|
| Area | 0.5 acres (0.20 ha) |
| Built | 1860 |
| Architect | Holt, Thomas; Hobson, George |
| Architectural style | Italianate |
| NRHP reference No. | 86001275 |
| Added to NRHP | June 13, 1986 |
The North Waterford Congregational Church is a really old and special church located near Route 35 in North Waterford, Maine. It's a two-story building made of wood, shaped like a rectangle. At the front, it has a part that sticks out with the entrance and a tall tower. This beautiful church was built in 1860. It shows off the amazing work of Thomas Holt, a famous architect from Maine who designed many churches and even train stations! Because it's so important, the church was added to the National Register of Historic Places in 1986.
| Top - 0-9 A B C D E F G H I J K L M N O P Q R S T U V W X Y Z |
The Church's Story
Why Was This Church Built?
The North Waterford Church was started in 1860. People living in northern Waterford found it hard to travel to the main church in Waterford Village. So, they decided to build their own church closer to home.
Who Designed This Building?
The church was designed by Thomas Holt. He was from Bethel, Maine. Thomas Holt designed several other churches in Maine. But he was even more famous for designing buildings for railroads! The church building was put up in June 1860. It was officially opened in December of the same year. The same church group still uses the building today.
What Does the Church Look Like?
Where Is It Located?
The church sits on a high spot. It's on a narrow, triangle-shaped grassy area. This area is bordered by Five Kezars Road and Irving Green Road.
How Is the Church Built?
The church is a two-story building. It's made of wood and sits on a strong granite (stone) foundation. Most of its outside walls are covered with wooden clapboards.
The Front Entrance and Tower
The front of the church faces northeast. A section sticks out from the main building. This part holds the entrance and goes up to support the tower.
- At the ground level, there are double doors. You reach them by climbing granite steps.
- Above the doors, there are two tall, round-arch windows.
- This whole section is framed by flat columns called pilasters. It also has a special arch with a keystone at the top.
- Above this sticking-out section, there's a sloped roof. It has decorative brackets under the edges.
The Church Tower
The tower starts partly from the sticking-out entrance section and partly from the main building.
- It begins with a square part that continues upwards.
- Above this is the first main part of the tower. It has a small round window on the front.
- Then comes the second part, which holds the belfry (where the bells are). This part has square openings with wooden slats. These are framed by fancy arches and decorative wood.
- Another decorative line, with double Italianate brackets, separates this part from the very top.
- The very top is an eight-sided steeple, with a weathervane and a spire pointing to the sky.
See also



