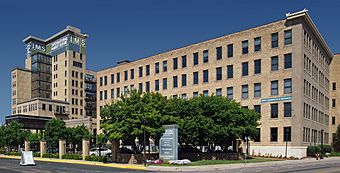Northwestern Knitting Company Factory building facts for kids
Quick facts for kids |
|
|
Northwestern Knitting Company Factory
|
|

The Northwestern Knitting Company Factory from the southwest
|
|
| Location | 718 Glenwood Ave., Minneapolis, Minnesota |
|---|---|
| Built | 1904 |
| Architect | Bertrand & Chamberlain, John Wunder |
| NRHP reference No. | 83000904 |
| Added to NRHP | June 3, 1983 |
The Northwestern Knitting Company Factory is a historic building in Minneapolis, Minnesota. It was once a large factory that made clothing. You might also know it as the Munsingwear Corporation or International Market Square.
The company started in 1888. A man named George D. Munsing created a special way to make underwear. He mixed wool fibers with silk and cotton. This made union suits (a type of full-body underwear) much more comfortable. Important businessmen like Clinton Morrison and Charles Alfred Pillsbury helped fund the company. This new underwear became very popular. The company grew to be the biggest underwear maker in the world. In 1919, the company changed its name to Munsingwear.
Building a Giant Factory
Between 1904 and 1915, the company built five large buildings. These buildings eventually covered a huge area, about 650,000 square feet. Up to 2,000 people worked there. The buildings were five to eight stories tall. They had many long rows of windows.
While mostly plain, the architects added some cool details. These included slightly sticking-out cornices (decorative tops) and fancy patterns called friezes. They also used Doric columns, which are a classic Greek style. The oldest building, on Glenwood Avenue, was special. It was the first building in Minneapolis made entirely of reinforced concrete. This means concrete with steel bars inside, making it super strong. An engineer named C.A.P. Turner designed concrete columns that looked like mushrooms on top. He even got a patent for this design, and it became very popular.
A New Life for the Old Factory
The factory closed in 1981. This happened because the economy changed, and fewer people bought Munsingwear products. But the story of the buildings didn't end there!
In 1985, the buildings were updated and given a new name: International Market Square. It became a place for offices, shops, and over 100 showrooms. These showrooms displayed products for homes and offices. During the renovation, they roofed over an old courtyard. This created a huge five-story atrium inside the building. Rail tracks used to run through this courtyard.
In 2005, parts of the building were changed again. They became 96 loft apartments. This project was a great example of adaptive reuse in Minneapolis. Adaptive reuse means finding a new purpose for an old building. The building was added to the National Register of Historic Places in 1983. This list recognizes important historical places.



