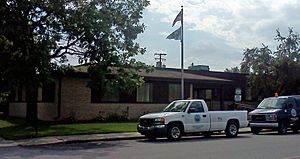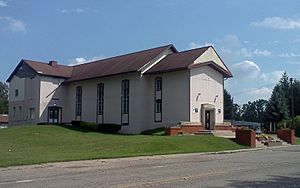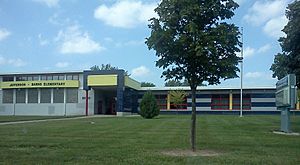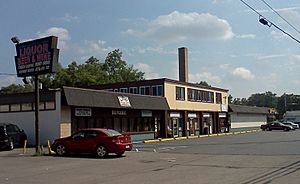Norwayne Historic District facts for kids
Quick facts for kids |
|
|
Norwayne Historic District
|
|
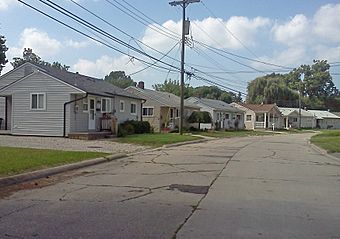
Streetscape with single family houses
|
|
| Location | Generally bounded by Palmer, Wildwood, Glenwood & Merriman Rds., Wayne County Lower Rouge Pkwy., Westland, Michigan |
|---|---|
| Area | 1,080 acres (440 ha) |
| Architectural style | Mid-Century modern, Bungalow, Streamline Moderne |
| NRHP reference No. | 13000479 |
| Added to NRHP | July 9, 2013 |
The Norwayne Historic District, also called the Norwayne Subdivision, is a special neighborhood in Westland, Michigan. It was first built during World War II to house people who worked in factories making things for the war. This historic area was added to the National Register of Historic Places in 2013, which means it's an important place to protect.
Building the Norwayne Neighborhood
The Norwayne Subdivision started in 1942. It was built by the National Housing Agency. This agency needed homes for workers at nearby war factories. One famous factory was the Willow Run Bomber Plant.
At first, the Detroit firm Lyndon and Smith designed the neighborhood. But one of the main designers moved away. Other architects, Augustus O’Dell, Hewlett & Luckenbach, took over. Most of the homes were finished by 1943. The community church was built a few years later in 1947.
Because of the war, building materials were hard to find. So, some parts, like rain gutters, were left off the houses. Only war workers and military families could live there at first. Their income had to be below a certain amount.
Original Buildings
The Norwayne project originally had 1,189 buildings. These buildings held 1,900 separate homes. They included:
- 192 one-bedroom row houses
- 200 two-bedroom row houses
- 362 two-bedroom twin houses
- 674 two-bedroom single homes
- 472 three-bedroom twin homes
The neighborhood also had other important buildings. These included an office, a fire station, a church, and two elementary schools. There were also some shops.
Norwayne's Later Story
After World War II ended, the government decided to sell the houses. War veterans were given the first chance to buy them. In 1948, the local government took over water and sewer services. Home sales started in 1953.
Over the years, some homes became run down. By 1962, some even had to be torn down. The neighborhood sometimes got the nickname "Shacktown." Both elementary schools in the area closed in 2010. One school building was torn down. The other, Jefferson-Barns, is now a community center. People have tried to improve the area. But challenges like low income and homes needing repairs have remained.
What Norwayne Looks Like
The Norwayne Historic District is split by Venoy Road. Grand Traverse Street winds through the neighborhood. Smaller streets and half-circle courts branch off Grand Traverse. All the homes face these smaller streets. They are set back the same distance from the road. The streets are curvy, following old design ideas from the 1930s.
Shops and public buildings are mostly near Venoy Road. The old elementary schools were at the east and west ends. Out of the original 1,189 homes, 1,124 are still standing. The district includes these homes, the old schools, the church, the Dorsey Center, and the shops.
Types of Homes
Rowhouses (Quads)
There are 69 one-story rowhouses. Each rowhouse has four separate homes inside. Each home has its own front door. Inside, there's a kitchen, living room, one bedroom, and a bathroom. These homes originally had flat roofs and wood siding. In the 1990s, new sloped roofs and vinyl siding were added.
Three-Bedroom Duplexes
There are 191 three-bedroom duplexes. A duplex is a building with two homes. These homes are two stories tall. Each duplex has two homes that are mirror images of each other. Each home has its own front door at opposite ends of the building. On the first floor, there's a living room and kitchen. On the second floor, there are three bedrooms and a bathroom. Many of these homes now have sloped roofs and vinyl or aluminum siding.
Two-Bedroom Duplexes
There are 193 two-bedroom duplexes. These are also two stories tall. Like the three-bedroom ones, they have two mirror-image homes. But their front doors are in the middle of the building. Each home has a living room and kitchen downstairs. Upstairs, there are two bedrooms and a bathroom. Many of these also have new sloped roofs and siding.
Two-Bedroom Single Family Homes
There are 618 single-family houses. These were built as one-story homes. Some now have a second story added. Each house has a front and back entrance. Inside, there's a living room, kitchen, dining room, two bedrooms, and a bathroom. These houses have sloped roofs. Most have new vinyl or aluminum siding.
Community Buildings
Dorsey Community Center
The Dorsey Community Center was once the main office for the neighborhood. It's a one-story building made of light brown brick. It has a flat roof and large windows. Inside, there are offices, a meeting room, and a big multi-purpose room.
Fire Station
The neighborhood used to have a fire station behind the Dorsey Community Center. It had one bay for a fire truck. It also had a kitchen, dayroom, sleeping area, and bathroom. This old station was torn down in the 1980s. A new fire station was built somewhere else.
Norwayne Community Church
The Norwayne Community Church sits on a small hill. It's a two-story building shaped like a "T." It's made of block and has a sloped roof. There's a small bell tower. The entrance is at the front, with steps leading up to a brick porch. Tall windows are on the sides. The church has been painted brown.
Schools
The Lincoln and Jefferson-Barns Elementary Schools were built in the middle of each half of the neighborhood. Both were one-story brick buildings with wide, flat roofs. They were shaped like a "T" to hold classrooms and daycare. Both had a taller room for many uses. Lincoln Elementary was torn down in 2016. The Jefferson-Barns building is now the Jefferson-Barns Community Vitality Center.
Parks in Norwayne
There are five parks in the Norwayne neighborhood. Before 1958, these were just empty lots. The local government bought them and cleaned them up. The parks now have picnic areas and playground equipment.
Commercial Buildings
A few shops were part of the original Norwayne plan. They are on the east side of Venoy Road. One two-story building used to have a grocery store, dry cleaner, barber shop, beauty parlor, and taxi office on the first floor. Doctors' and dentists' offices were on the second floor. A drug store was added later. Another building held a five-and-dime store.
 | Selma Burke |
 | Pauline Powell Burns |
 | Frederick J. Brown |
 | Robert Blackburn |








