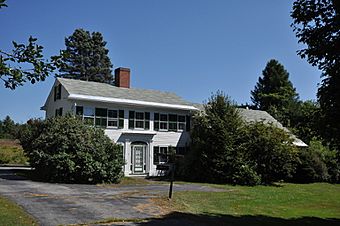Nutting Homestead facts for kids
Quick facts for kids |
|
|
The Nutting Homestead
|
|
 |
|
| Nearest city | Otisfield, Maine |
|---|---|
| Area | 1 acre (0.40 ha) |
| Built | 1796 |
| Built by | Nathan Nutting Jr. |
| Architectural style | Federal, Cape Cod |
| NRHP reference No. | 74000163 |
| Added to NRHP | December 3, 1974 |
The Nutting Homestead is a historic farm in Otisfield, Maine. It's a special place because it shows how farm properties changed over many years. The oldest part of the main house was built way back in 1796. Other buildings on the farm are mostly from the 1800s. This homestead is so important that it was added to the National Register of Historic Places in 1974.
Contents
The Nutting Family's Home
The story of the Nutting Homestead begins with Nathan Nutting. He was from Groton, Massachusetts. In 1796, Nathan bought the land and built a simple, one-and-a-half-story house. This type of house is called a Cape style house.
Nathan Nutting Jr.'s Contributions
Nathan Nutting's son, also named Nathan, went to Boston to study. He learned all about architecture and how to build things. When he came back to Otisfield, he built the main part of the house we see today. This new section was built in the Federal style. He attached his father's original Cape house to the right side of his new, bigger home.
Nathan Jr. was a very busy person in his community. He also built the Bell Hill Meetinghouse and other churches nearby. Besides building, he ran a sawmill and made tools for carpentry.
Exploring the Main House
The main part of the Nutting Homestead is a two-and-a-half-story wooden house. It has five windows across the front. A large chimney stands right in the middle of the house.
Special Front Door Details
The front door is in the center of the house. It has tall, narrow windows on each side, called sidelight windows. Above the door, there's a fan-shaped window with slats, called a louvered fan. The doorway is framed by flat columns, known as pilasters. These support a triangular shape, called a pediment, and round Doric columns. The decorative trim along the roofline, called a cornice, has small block-like decorations called modillions.
The Older Cape Section
The right side of the main house connects to the older, one-and-a-half-story Cape house. This section also has five windows across the front. Its main entrance is in the center, framed by pilasters.
Originally, this older part had a central chimney too. However, in the late 1800s, this chimney was removed. Smaller chimneys were added at each end of the house instead. Wood stoves were then connected to these new chimneys. The roof of this section hangs out a bit, which also suggests it was changed later in the 1800s.
Other Farm Buildings
The Nutting Homestead isn't just the house. It also includes three other buildings from the 1800s. These are a barn, a carriage house, and a corn crib. These buildings show what a working farm needed long ago.



