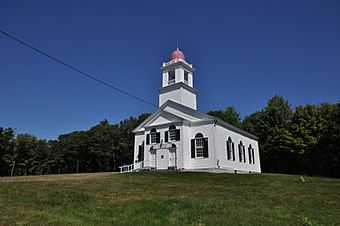Bell Hill Meetinghouse facts for kids
Quick facts for kids |
|
|
Bell Hill Meetinghouse
|
|
 |
|
| Location | 191 Bell Hill Rd., Otisfield, Maine |
|---|---|
| Area | 1 acre (0.40 ha) |
| Built | 1839 |
| Architect | Nutting, Nathan Jr. |
| Architectural style | Federal, Greek Revival |
| NRHP reference No. | 03000620 |
| Added to NRHP | July 10, 2003 |
The Bell Hill Meetinghouse is a very old and special building in Otisfield, Maine. It is located at 191 Bell Hill Road. A skilled local builder named Nathan Nutting Jr. built it. This building is important because it shows a mix of two old building styles. These styles are called Federal and Greek Revival architecture. The meetinghouse was added to the National Register of Historic Places in 2003. This helps keep it safe and preserved for the future.
Contents
What is the Bell Hill Meetinghouse?
The Bell Hill Meetinghouse stands at the top of Bell Hill. It is a one-story building made of wood. The front of the building faces west. It has a part that sticks out in the middle. A square bell tower rises from the roof near the front.
What Does It Look Like?
The part that sticks out has two doors. Each door has a fan-shaped decoration above it. Small square windows are also above the doors. These windows also have fan-shaped decorations. The front of this section looks like a triangle.
Tall windows are on both sides of the main section. They also have fan-shaped tops. These windows are the same on the long sides of the building. All the windows have wooden shutters. The outside of the building is covered in vinyl siding. However, its original decorations are still there.
The Bell Tower
The first part of the tower is square. It does not have many decorations. Above this is an open section. It has square posts at each corner. These posts have special designs on them. A low railing is between the posts on all four sides. The church bell hangs inside this open area.
The posts hold up a decorative band and a curved edge. Above this is a dome. A small railing with tiny columns surrounds the dome. A copper spire sits on top of the dome.
How Was the Meetinghouse Built?
Nathan Nutting Jr. built the meetinghouse between 1838 and 1839. He grew up on a farm in the area. But he learned how to work with wood in Boston, Massachusetts. After his training, he came back to Otisfield.
Most of his work in the area was building homes. His family home, built in 1824, is a famous example. In the 1830s, he was asked to build churches. He built churches in at least six different towns nearby.
Why Was It Built?
This church was built to replace an older meetinghouse. The old building was from the 1700s. It had been badly damaged by strong wind and rain. This damage might have made the town ask Nutting to build a new church quickly. He may have used a plan he had already used for a church in Waterford, Maine.
How Was It Used?
The church was used regularly for services until about 1887. Then, in 1913, annual services started again. Today, the Bell Hill Meetinghouse Association owns the building. It is used for special services and events. For example, people sometimes have weddings there.
See also
 | Bayard Rustin |
 | Jeannette Carter |
 | Jeremiah A. Brown |



