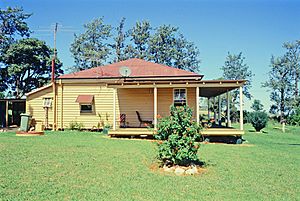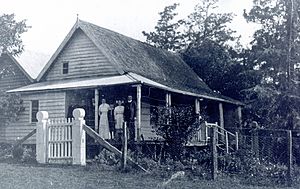O'Shea's Drayton Cottage facts for kids
Quick facts for kids O'Shea's Drayton Cottage |
|
|---|---|

O'Shea's Drayton Cottage, 2001
|
|
| Location | 56 Gwynne Street, Drayton, Toowoomba Region, Queensland, Australia |
| Design period | 1870s - 1890s (late 19th century) |
| Built | c. 1874 - 1910s circa |
| Official name: O'Shea's Drayton Cottage | |
| Type | state heritage (landscape, built) |
| Designated | 27 April 2001 |
| Reference no. | 601318 |
| Significant period | 1870s-1920s circa (fabric, historical) |
| Significant components | residential accommodation - farm house, driveway, trees/plantings, paddock, gatepost/s, garage |
| Lua error in Module:Location_map at line 420: attempt to index field 'wikibase' (a nil value). | |
O'Shea's Drayton Cottage is a very old house in Drayton, Queensland, Australia. It's a special place because it's listed on the Queensland Heritage Register. This means it's an important part of Queensland's history! The cottage was built a long time ago, starting around 1874. It shows us how people lived and built homes in the past.
Contents
The Story of O'Shea's Drayton Cottage
O'Shea's Drayton Cottage is a small, wooden house with a tin roof. It has a front verandah shaped like an 'L' and a back verandah. It was first built around 1874 with just two rooms. Later, it was made bigger to have four rooms. This house is less than a kilometer from Drayton, on the road to Warwick.
The Darling Downs area became popular with settlers in the 1840s. Drayton was once the main town for shopping and social life. In 1849, both Drayton and a place called Drayton Swamp were mapped out. Drayton Swamp was meant to be a farming area to help Drayton. However, people liked Drayton Swamp more. It was flatter, closer to timber, and had more reliable water. This place later became the city of Toowoomba. Toowoomba grew quickly, especially after a better road was built in 1853. By 1860, Toowoomba became a proper town, and Drayton lost its importance.
The O'Shea Family's New Home
In 1865, Patrick O'Shea, his wife Bridget, and their three children moved to Drayton from Pilton. They wanted their children to get a good education. Patrick bought pieces of land in Drayton over many years, starting in 1864.
Around 1874, Patrick O'Shea built the first two rooms of this farmhouse. He used his own tools, like an axe, to cut and shape the timber for the walls and furniture. He used big logs for the foundation and wooden slabs for the back wall. The roof was made of wooden shingles. Later, two more rooms were added to the front of the house, also with a shingle roof.
Patrick tried farming, but the land wasn't great for it. So, he often did other jobs like clearing land, building fences, and planting crops. Patrick O'Shea cared a lot about his community. In 1874, he became a trustee for the Drayton Commonage, which was shared land.
Life in Southbrook and Drayton
In 1879, the O'Sheas and other Irish families moved to Southbrook. They were encouraged by their priest, Father Robert Dunne. Patrick started a dairy farm there. He even built a new home in Southbrook that looked very similar to his Drayton cottage. The Southbrook farm, called Rockmount, is still owned by one of Patrick O'Shea's family members today!
While Patrick and his sons were dairy farming in Southbrook, the Drayton cottage became like a "town house" for the family. Many of their children were born there. In 1911, Mr. and Mrs. O'Shea stopped farming and moved back to their Drayton cottage. A photo from that time shows the house with its four rooms and L-shaped front verandah. The back part of the roof had changed from shingles to corrugated iron, but the front still had shingles. There was even a window in the roof, showing that the family used the space upstairs. Patrick also carved the gateposts for the fence around their home.
Patrick O'Shea passed away in 1916. His obituary (a notice about his death) said he was a very skilled and hardworking man. It mentioned how well he built things like buildings and fences on his land. After his death, his wife and daughter Mary continued to live in the cottage.
Mary Honara Boland, Patrick's daughter, inherited the property after her mother died in 1925. Later, in 1931, Mary moved back to the large O'Shea farm in Southbrook. It's not clear if she or other family members lived in the Drayton cottage permanently after that. In 1974, a great-grandson of Patrick O'Shea bought the property back at an auction.
Over the years, the cottage has had some changes. In the 1980s, a small house was moved to the land next door. Parts of the cottage were also updated, like the front verandah and some outside walls. A carport and a recreation area were added at the back.
What O'Shea's Drayton Cottage Looks Like
O'Shea's Drayton Cottage is a small, single-story wooden building with a corrugated iron roof. It sits quite far back from the road and faces towards the Drayton Warwick road.
The front verandah is L-shaped and has a slightly sloped roof, which is lower than the main roof. A few steps lead up to the verandah, which doesn't have a railing. The front door opens into a central hallway. On either side of the front door are two windows.
Inside, all the walls are lined with wooden boards. The ceilings are also made of beaded boards. The kitchen even has some walls made of rough-cut wooden slabs. The main wooden beams supporting the house were shaped by hand. Because of the sloped land, some of the back foundation logs are set directly into the ground. Other parts of the house are supported by wooden stumps.
You can still see three old wooden posts that mark the entrance to the property. Two of these posts are specially shaped. The driveway goes past the house to an old wooden garage with a gabled roof. This garage has an extension made of corrugated iron. The garage has dirt floors. Some large bunya pines and a silky oak tree provide shade for these buildings. There are also some pepperina trees near the back fence.
While there isn't a fence around the house itself, two solid, unpainted, shaped gateposts still stand. To the left of the driveway, there's a small fenced paddock (a field for animals). Along the southwestern side of the property, there's a line of mature she-oak trees. Two tall hoop pines also stand behind the cottage. These trees are a major landmark in the area.
Why O'Shea's Drayton Cottage is Important
O'Shea's Drayton Cottage was added to the Queensland Heritage Register on April 27, 2001. This means it's recognized as a very important historical place for several reasons:
- It shows how Queensland's history developed. This cottage is one of the oldest homes in Drayton. Drayton was once an important town, but then Toowoomba grew much faster. The cottage helps us understand this change in history.
- It can teach us more about Queensland's history. Because the house is so old, studying it can give us new information about how people lived and built things in the past.
- It shows what early pioneer homes were like. O'Shea's Drayton Cottage is a great example of the simpler houses built by pioneers and working-class people a long time ago. Even though it started as a small two-room cottage, it was made bigger for a growing family. The way it was built, with its special foundations and timber, shows the building skills of colonial times in Queensland.
- It has a special connection to the O'Shea family. The cottage has always been linked to the O'Shea family. Patrick O'Shea, who first built the house, was an early pioneer in the area.
 | James Van Der Zee |
 | Alma Thomas |
 | Ellis Wilson |
 | Margaret Taylor-Burroughs |


