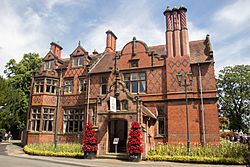Oakfield Manor facts for kids
Quick facts for kids Oakfield Manor |
|
|---|---|

Oakfield Manor
|
|
| Location | Upton-by-Chester, Cheshire, England |
| OS grid reference | SJ 414 702 |
| Built | c. 1885 |
| Built for | B. Chaffers Roberts |
| Architect | Edward Ould, Harry Beswick |
|
Listed Building – Grade II
|
|
| Designated | 27 November 1984 |
| Reference no. | 1230120 |
| Lua error in Module:Location_map at line 420: attempt to index field 'wikibase' (a nil value). | |
Oakfield Manor is a beautiful old country house located in Upton-by-Chester, near Chester, England. It was built a long time ago, around 1885. Since the 1930s, this special house has been the main office for Chester Zoo. Both the house and its old stables are important buildings, listed as Grade II historic sites. This means they are protected because of their special history and architecture.
The Story of Oakfield Manor
Oakfield Manor was built in about 1885 for a person named B. Chaffers Roberts. The first architect who designed it was Edward Ould. The stables, which are buildings for horses, were built a year later in 1886. Edward Ould probably designed those too.
In 1892, the house was made bigger by another architect, Harry Beswick. Over the years, some small changes have been made to the house.
A very important event happened in 1930. A man named George Mottershead bought the house and all the land around it. He paid £3,500, which was a lot of money back then! George Mottershead then started to create what we now know as Chester Zoo.
At first, Oakfield Manor was used for the zoo's offices. Interestingly, the west side of the stables was even used to keep lions! As Chester Zoo grew bigger and bigger, the house continued to be used. Today, it's a place for business meetings, educational events, and even weddings. The west wing of the stables is now used for storage.
What Does Oakfield Manor Look Like?
The Main House
Oakfield Manor is built with red bricks that have patterns made from darker blue bricks. It also has red sandstone decorations. The roof is made of Welsh slate, which is a strong, flat stone. The house has four brick chimneys with decorations that look like old Tudor-style buildings.
The house has two or two-and-a-half floors. The front of the house has four sections, and the side facing south has three sections that stick out. Some cool features include bay windows that stick out and have two floors. These windows have a special top that looks like the walls of a castle, called a castellated parapet. There are also dormers, which are windows that stick out from the sloping roof.
The house has different shaped gables, which are the triangular parts of a wall under a sloping roof. There's also a porch that sticks out with a finial, which is a decorative top piece, shaped like a griffin (a mythical creature). Most of the windows have mullions (vertical bars) and transoms (horizontal bars) that divide the glass. Inside, you'll find lots of wood panels on the walls and some beautiful stained glass in the windows.
The Stables
The stables are built with orange bricks and have decorations made from red bricks and light brown sandstone. The roof is made of red tiles. The building has one or two floors and five sections at the front.
In the middle of the stables, there's a large archway. Above the archway, you can see a stone with the year it was built. On either side of this stone are plaques with horses' heads carved into them. To the right of the archway, there's a round tower that holds a staircase. This tower has a six-sided spire (a tall, pointed structure) on top. If you look closely at the bottom of the tower, you might even see marks that look like lions' claws!

