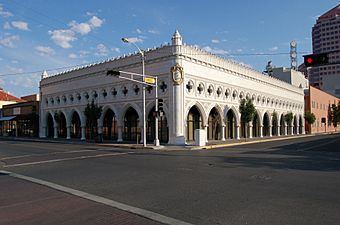Occidental Life Building facts for kids
|
Occidental Life Building
|
|
 |
|
| Location | 119 3rd Street SW, Albuquerque, New Mexico |
|---|---|
| Built | 1917 |
| Architect | Henry Charles Trost W. Miles Brittelle |
| Architectural style | Late Gothic Revival |
| NRHP reference No. | 78001805 |
Quick facts for kids Significant dates |
|
| Added to NRHP | January 30, 1978 |
The Occidental Life Building is a special old office building in Albuquerque, New Mexico. It looks very unique because it's built in a style called Venetian Gothic Revival. This style was inspired by the famous Doge's Palace in Venice, Italy. Many people think it's one of Albuquerque's most famous buildings and even "unique in the country."
The building was designed by a famous architect named Henry C. Trost and first opened in 1917. Sadly, a big fire in 1933 badly damaged the inside of the building. But the strong outside walls stayed standing! After the fire, another architect, W. Miles Brittelle, helped rebuild it. He even changed the roof to make it look even more like the buildings in Venice. Later, in 1981, the inside was changed again to add a second floor.
You can find the Occidental Life Building in Downtown Albuquerque, at the corner of Third Street and Gold Avenue. It was added to the New Mexico State Register of Cultural Properties in 1973. Later, in 1978, it was also listed on the National Register of Historic Places. These lists help protect important historical buildings.
Contents
Building History: How It Came to Be
The Occidental Life Building was finished in 1917. It was built to be the main office for the Occidental Life Insurance Company. This company was started in 1906 by some important business people in the area.
Who Designed This Unique Building?
The main architect for the building was Henry C. Trost. He worked for a company called Trost & Trost in El Paso. Henry Trost designed many buildings in Albuquerque, like the Rosenwald Building and the Sunshine Building. The idea for the building's special Venetian Gothic look reportedly came from George Roslington. He was a vice president at Occidental Life and originally from England.
Opening Day and Early Years
The building officially opened on the evening of August 1, 1917. About 1,000 people came to celebrate! Because the United States had just joined World War I that year, the opening ceremony included patriotic songs. Besides Occidental Life, other businesses like insurance companies, banks, and real estate offices also had offices there.
The Big Fire of 1933
A fire started in the Occidental Life Building early on April 25, 1933. It caused about $100,000 worth of damage. Firefighters worked until noon to put it out. Most of the inside was destroyed, but the strong outer walls stayed up. People thought the fire might have started in the northeast corner of the roof. This fire happened just hours after another important Albuquerque building, the Fourth Ward School, also burned down. Because of this, some people thought someone might have started the fires on purpose.
Rebuilding and New Designs
After the fire, the building was rebuilt. W. Miles Brittelle from an Albuquerque firm designed the new parts. It reopened in the spring of 1934. Brittelle decided to make the roof look even more like the Doge's Palace. He added a fancy border and decorative tops called finials. The inside office space was also made bigger. The building's structure was also made stronger with steel. In 1981, the inside was changed again to add a second floor within the original walls.
Architecture: What Makes It Special
The Occidental Life Building has a Venetian Gothic Revival style. This is very rare for New Mexico! The Albuquerque Landmarks and Urban Conservation Commission has even called it "unique in the country."
The Beautiful White Facade
The most striking part of the building is its white terra cotta front, or facade. This facade covers the south and east sides of the building. It was designed to look like the Doge's Palace in Venice. You can see rows of pointed Venetian Gothic arches and special four-leaf clover shaped windows called quatrefoils. After the 1934 rebuilding, a decorative border with finials was added to the top. The spaces between the arches, called spandrels, and the tops of the columns, called capitals, have detailed flower designs. The rounded corners of the building also have pointed towers called turrets. The special tiles used for the outside were made by the Denver Terra-Cotta Tile Company.
See also
 In Spanish: Occidental Life Building para niños
In Spanish: Occidental Life Building para niños
 | Delilah Pierce |
 | Gordon Parks |
 | Augusta Savage |
 | Charles Ethan Porter |

