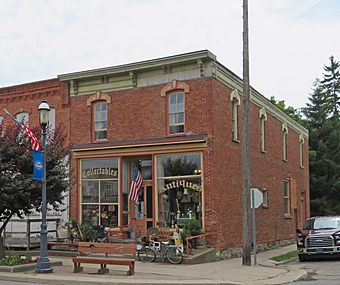Ogilvie Building facts for kids
The Ogilvie Building is a cool old building located at 4443 Main Street in Port Hope, Michigan. It's so special that it was added to the National Register of Historic Places in 1987. This means it's an important part of history!
Quick facts for kids |
|
|
Ogilvie Building
|
|
 |
|
| Location | 4443 Main St., Port Hope, Michigan |
|---|---|
| Area | less than one acre |
| Built | 1885 |
| Architectural style | Italianate |
| MPS | Port Hope MPS |
| NRHP reference No. | 87001973 |
| Added to NRHP | November 20, 1987 |
History of the Ogilvie Building
The story of the Ogilvie Building begins with Dr. Robert C. Ogilvie. He was born in 1849 in a place called Campbellford, Ontario. Dr. Ogilvie studied medicine at the University of Toronto. He finished his medical degree in 1870.
After graduating, Dr. Ogilvie moved to Port Hope. He wanted to start his own medical practice there. He also decided to open a drug store. His first drug store was right where this building stands today. Soon, he made his store even bigger by adding groceries.
In early 1885, Dr. Ogilvie moved his original building. Construction on this new, bigger building started in July of that year. It was finished by November 1885. The main floor of the new building was home to Ogilvie's drug store.
Dr. Ogilvie was a busy person! He had other businesses too. He owned a dock, a mill, and a cooperage. A cooperage is a place where barrels are made. In 1891, he teamed up with another doctor, Dr. Lewis Fleckinstein.
A year later, in 1892, Dr. Ogilvie sold his drug and grocery store. He sold it to Dr. Fleckinstein and a person named Clark Bisbee. In 1895, Dr. Ogilvie moved away to Superior, Wisconsin.
The second floor of the building stayed empty for a long time. It wasn't finished until the 1930s. That's when the Leonard Brothers bought the building. They finished the second floor and turned it into an apartment.
What the Building Looks Like
The Ogilvie Building is a two-story building. It is made of deep red bricks. You can find it on Main Street in Port Hope.
The front of the building, where the store is, looks very balanced. This is called "symmetrical." There's a double door in the middle that is set back a bit. On either side of the doors, you'll see strong cast-iron columns. Above these columns and doors, there's a decorative trim called a cornice. It has paired brackets supporting it.
Above the entry doors, there are tall windows called transoms. The front windows of the store are very tall, reaching almost to the ceiling. They sit on low panels. The front of the store still looks much like it did in 1885.
Above the second story, there's another main cornice. This one is also supported by sets of brackets. The windows on the second floor have a rounded top, like an arch. These are called segmental-arch-head windows. They have decorative metal caps and keystones above them. Inside the store, the ceiling is made of pressed metal.



