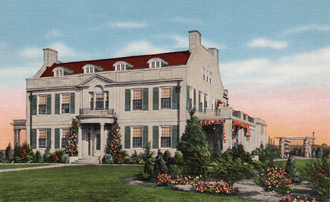Oklahoma Governor's Mansion facts for kids
Quick facts for kids Oklahoma Governor's Mansion |
|
|---|---|

Exterior of the mansion
|
|
| General information | |
| Architectural style | Dutch-Colonial |
| Town or city | Oklahoma City, Oklahoma |
| Country | United States |
| Coordinates | 35°29′33″N 97°29′50″W / 35.49250°N 97.49722°W |
| Current tenants | Kevin Stitt, governor of Oklahoma and family |
| Construction started | 1927 |
| Completed | 1928 |
| Client | State of Oklahoma |
| Technical details | |
| Floor count | 3 |
| Floor area | 14000 |
| Design and construction | |
| Architect | Layton, Hicks and Forsyth |
The Oklahoma Governor's Mansion is the official home for the governor of Oklahoma. It is located at 820 NE 23rd Street in Oklahoma City, Oklahoma. This beautiful building serves as both a residence and a place for official state events.
Contents
Building the Mansion
Choosing a Location
After Oklahoma became a state in 1907, its lawmakers (the Oklahoma Legislature) focused first on building the Oklahoma State Capitol. The Governor's home was not their main concern yet.
After the Capitol was finished in 1919, they started thinking about a home for the Governor. The spot for the Mansion had already been picked in 1914. It was a piece of land just east of the Capitol building.
Funding and Construction
The chosen land stayed empty for over ten years while lawmakers discussed how to pay for the Mansion. Finally, in 1927, they agreed. Oklahoma was doing very well because of an oil boom, which meant the state collected more tax money.
The Legislature set aside $100,000 for the Mansion project. Of that money, $75,000 was used to build the house itself. The other $25,000 was used to buy furniture for the Governor. Two years later, in 1929, they spent another $39,000 on landscaping and other outdoor buildings.
The Mansion was finished in 1928, just one year after construction began. The Oklahoma City architectural company Layton, Hicks and Forsyth built it.
Mansion Style and Features
The Mansion is about 14,000 square feet and is built in the Dutch-Colonial style. Builders used Carthage limestone for the outside walls. This stone helped the Mansion match the look of the Oklahoma State Capitol nearby.
Originally, the Mansion had 19 rooms across three floors. Over the years, some rooms were combined to create more living space. Now, it has 12 main rooms. These include a library, a parlor (a fancy living room), a dining room, a grand ballroom, a kitchen, and a sun room. There are also five bedrooms.
The Governor and their family live in the five rooms on the second floor. Most of the furniture on this floor was given as gifts by people in Oklahoma. Since these items belong to the state, they will stay with the Mansion for future Governors to use.
Mansion History
Early Governors and Unique Events
Governor Henry S. Johnston was the first governor to live in the Mansion. However, he only lived there for three months. Governor William H. Murray was the first governor to live in the Mansion for his full term.
Murray was Governor when the Great Depression started. He brought mules to the Mansion and plowed a large part of the lawn himself. He turned the grounds into a vegetable garden. Poor people were invited to plant vegetables there. Some people say Governor Murray's ghost still watches over the Mansion.
When Governor E. W. Marland took office in 1935, oil was found on the Mansion property. The Legislature decided to put an oil well on the grounds. It stayed there through the 1930s and 1940s.
Modern Additions
In the 1960s, a temporary heliport (a place for helicopters to land) was added. This was so President Lyndon B. Johnson could land his helicopter when he visited. A concrete slab was quickly poured for the President's visit. After President Johnson left, this slab was turned into a private tennis court.
In the 1970s, people in Oklahoma raised money to build a private swimming pool. This pool was shaped like the state of Oklahoma!
The Mansion Today
Renovations and Support
In 1995, while Frank Keating was governor, the Governor's Mansion was updated. Governor Keating asked everyday Oklahomans to help with the remodeling, and many people offered their support. To help pay for the project, a group called Friends of the Governors Mansion, Inc was created to raise money.
A lot of work was done to the kitchen so it could still prepare large dinners for state guests. However, the red and black granite countertops, which were installed in the early 1990s, were kept. These countertops came from Granite, Oklahoma.
The library's beautiful walnut wood panels and decorations were cleaned and restored. They now look like they did in 1928, with rich burgundy, gold, and green colors. A Persian rug was added to the ballroom's original maple wood floor. The ballroom's windows, chandeliers (fancy hanging lights), and moldings were also remade to look exactly like the originals from 1928.
Visiting the Mansion
You can take tours of the Mansion on Wednesday afternoons. However, the Mansion is closed for tours during the summer months.
See also
- Governor's Mansion (Shawnee, Oklahoma), a historic home in Shawnee, Oklahoma.

