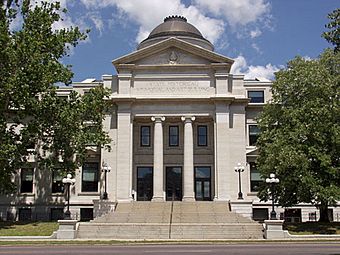Ola Babcock Miller Building facts for kids
Quick facts for kids |
|
|
Iowa State Historical Building
|
|
 |
|
| Location | E. 12th and Grand Ave. Des Moines, Iowa |
|---|---|
| Area | approximately 1 acre (0.40 ha) |
| Built | 1898-1899 1904-1910 |
| Architect | Oliver O. Smith |
| Architectural style | Beaux Arts |
| NRHP reference No. | 78001251 |
| Added to NRHP | November 14, 1978 |
The Ola Babcock Miller Building, also known as the State Library of Iowa, is a historic building in Des Moines, Iowa, United States. It was added to the National Register of Historic Places in 1978. This means it is recognized as an important place because of its history and design.
Contents
History of the Building
The State Historical Department was created by the Iowa legislature in 1892. The legislature is the group that makes laws for the state of Iowa. At first, the department was located in three rooms inside the Iowa State Capitol building.
The west side of this building was finished in 1899. The Historical Department moved into it in March 1900. More money was given by the legislature to complete the building. It was fully finished in 1910.
Design and Renaming
The building was designed by Oliver O. Smith, an architect from Des Moines. It is a great example of the Beaux Arts style. This style is known for being grand and classical. It is one of the oldest buildings in the area around the Capitol.
The state historical society stayed here until their new building was ready in 1987. After that, the building was updated and renamed. It was named after Ola Babcock Miller, who was Iowa's first female Secretary of State. The Secretary of State is a high-ranking government official. The State Library of Iowa has been in this building since 1912.
Building Architecture
The building is about 260 feet long and 70 feet wide. Its front, called the facade, has five main parts. Three of these parts stick out, connected by smaller sections.
Building Materials and Style
The bottom part of the building, called the raised basement, is made of rough-looking stone. The walls are built from hollow tiles. These tiles are covered with a layer of limestone, which is a type of rock.
The central part of the building is shaped like a Greek cross. The main entrance has a portico, which is a porch with columns. These columns are in the Ionic order, meaning they have swirly tops. A dome sits on top of this section. The building looks low and wide, which is a contrast to the tall Capitol building across the street.
 | Kyle Baker |
 | Joseph Yoakum |
 | Laura Wheeler Waring |
 | Henry Ossawa Tanner |



