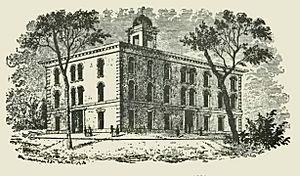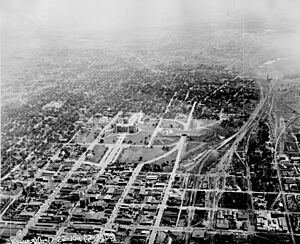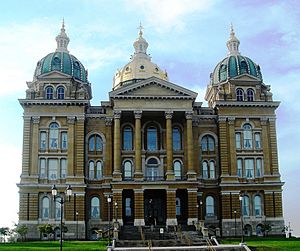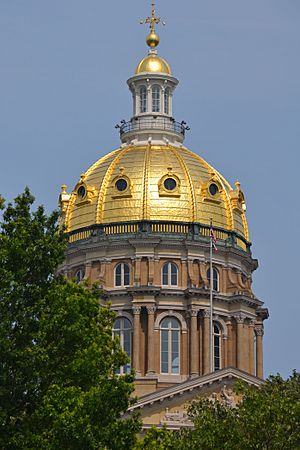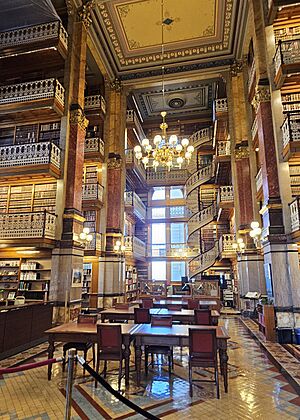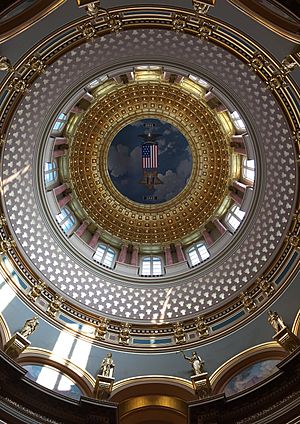Iowa State Capitol facts for kids
Quick facts for kids |
|
|
Iowa State Capitol
|
|
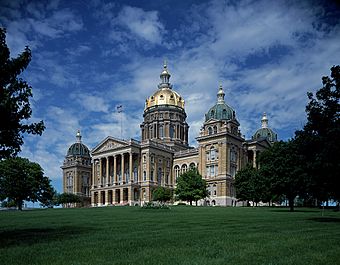
State Capitol
|
|
| Location | Grand Ave. and E. 12th St. Des Moines, Iowa |
|---|---|
| Area | 17 acres (6.9 ha) |
| Built | 1871–1886 |
| Architect | John C. Cochrane Alfred H. Piquenard |
| Architectural style | Renaissance Revival |
| MPS | State Capitol TR (AD) |
| NRHP reference No. | 76000799 |
| Added to NRHP | October 21, 1976 |
The Iowa State Capitol, also known as the Iowa Statehouse, is a very important building in Des Moines, the capital city of Iowa. It's where Iowa's government works. This building is home to the Iowa General Assembly, which includes the Iowa Senate and the Iowa House of Representatives. You'll also find the offices of the Governor, the Attorney General, the Auditor, the Treasurer, and the Secretary of State here.
The Capitol also has a room for the Iowa Supreme Court. However, most court activities happen in the building next door. The Capitol was built between 1871 and 1886. It is special because it is the only state capitol in the United States with five domes.
The Capitol sits on top of a hill at East 9th Street and Grand Avenue. From here, you can see amazing views of downtown Des Moines. Many monuments and memorials are around the building. These include the Soldiers’ and Sailors’ Civil War Monument and the Lincoln and Tad statue.
Contents
History of the Capitol Building
Building the Capitol
After Iowa became a U.S. state, people decided the Capitol should move further west from Iowa City. In 1846, the first Iowa General Assembly chose a group to find a new spot. Monroe City was picked in 1847, but the plan changed.
In 1854, the General Assembly decided on a spot near the Raccoon and Des Moines River forks. Wilson Alexander Scott gave the state land where the Capitol now stands. The final approval to build the permanent statehouse came on April 8, 1870.
A three-story brick building was used as a temporary Capitol for 30 years. This building was later destroyed by fires. Meanwhile, the plans for the permanent Capitol were being made and construction began.
In 1870, the General Assembly created a Capitol commission. This group included businessman Peter A. Dey. Their job was to hire an architect and choose a building plan. The building was not supposed to cost more than $1.5 million. They also had to use only available funds without raising taxes.
John C. Cochrane and Alfred H. Piquenard were chosen as the architects. The first cornerstone was placed on November 23, 1871. But much of the stone was damaged by water and bad weather. It had to be replaced. The cornerstone was relaid on September 29, 1873.
The building ended up costing more than $1.5 million. However, Cochrane and Piquenard's design was kept with some changes. Cochrane left in 1872, but Piquenard continued until he passed away in 1876. Two of his helpers, Mifflin E. Bell and W.F. Hackney, took over. Bell redesigned the dome to fit the building better. Hackney was the only architect who stayed until the very end of the project.
The Capitol building was officially opened on January 17, 1884. It was fully finished around 1886. The total cost was $2,873,294.59. An audit showed that only $3.77 was not accounted for during the 15 years of building.
Fire and Repairs
On January 4, 1904, a fire started when gas lights were being changed to electric lights. The fire damaged the areas where the Supreme Court and Iowa House of Representatives were located. A big restoration project took place. This included adding electric lights, elevators, and a telephone system. Elmer Garnsey created the beautiful ceiling artwork in the House Chamber.
Early efforts to keep the Capitol in good shape focused on the inside. It wasn't until 1965 that major work was done on the outside. This is when the dome was re-covered with gold.
By the early 1980s, the outside of the Capitol looked very worn. Pieces of sandstone started falling from the building. Steel covers were put over all entrances to protect people walking below. The decorative stone, which had shown damage since the early 1900s, had also worn away.
Work to restore the outside began in the spring of 1983. It was completed in nine stages. The final stage started in the spring of 1998 and finished in the fall of 2001. The total cost for this exterior restoration was $41 million.
The Capitol's Special Role
While the Capitol is mainly used by Iowa's government, it also acts like a living museum. It is a place for state and international cultural events.
Since 1987, the World Food Prize award ceremony has been held every October in the House of Representatives chamber. This ceremony is very important, bringing over 800 people from more than 75 countries. Famous performers have honored the World Food Prize Laureate. These have included Ray Charles and John Denver. After the ceremony, a special dinner is held in the Capitol rotunda.
Capitol Architecture
The Capitol's design is rectangular with large windows and high ceilings. It follows the style of public buildings from the 1800s. It has a Renaissance style that looks strong and important. The building is 364 ft (111 m) long from north to south and 247 ft (75 m) wide from east to west.
Outside of the Capitol
The outside of the building is made entirely of stone. It has fancy columns and beautifully designed cornices and capitals. Iowa stone forms the base for the many porticoes (porches with columns). The building is made of brick with limestone from Iowa, Missouri, Minnesota, Ohio, and Illinois. The lower part is dark Iowa stone. On top of that is colorful granite from large rocks found in the Iowa prairie. The main part of the building is made of light-colored sandstone from quarries along the Mississippi River in Missouri.
Both the front and back porches have triangular sections called pediments. These are held up by six Corinthian columns each. The pediment over the front entrance has a beautiful sculpture that tells a story.
The most striking part is the tall central dome. It is made of iron and brick and covered with very thin sheets of pure 23-carat gold. A protective layer keeps the gold safe from the weather. The gold was replaced in 1964–1965 for $79,938. The most recent re-gilding of the dome happened from 1998 to 1999, costing about $482,000. The dome has a lookout lantern at the top, which you can reach by long stairs. It ends in a pointed decoration that is 275 ft (84 m) above the ground floor. From 1884 until 1924, it was the tallest building in Des Moines, and likely in all of Iowa. The large round hall under the dome, called the rotunda, is 80 ft (24 m) across. Four smaller domes rise from the four corners of the Capitol.
Inside the Capitol
The beauty and design of the inside become clear when you stand under the dome on the first floor. Wide, tall hallways stretch out to the west, north, and south. The walls are highly decorated. The rooms and chambers of the Capitol use many types of Iowa wood and imported marble. Twenty-nine kinds of marble were used inside. The wood, like walnut, cherry, catalpa, butternut, and oak, mostly came from Iowa forests.
The grand marble staircase between the second and third floors is on the east side. It is a main feature of the building. The Governor's office and the offices of the Auditor and Treasurer are off the south hallway. The historic Supreme Court Chamber is to the north. The Secretary of State's office is to the west. The grand staircase goes up to a landing and then splits north and south. This leads visitors to the floor above. Here, the House of Representatives is on the north, the Senate is on the south, and the Law Library is on the west. The Victorian-style Law Library has four stories of balcony shelves around a central open space. It is open to the public on weekdays.
The ground floor has a cafeteria and other offices.
Art in the Capitol
Around the rotunda, above the columns, is a famous quote from Abraham Lincoln's Gettysburg Address. It says: "This nation under God shall have a new birth of freedom that government of the people, by the people, for the people, shall not perish from the earth."
A large mural painting called Westward covers the entire east wall above the staircase. It shows an artistic idea of the people who came to Iowa. The painting was finished shortly after 1900. The artist, Edwin H. Blashfield, said it shows "the Pioneers led by the spirits of Civilization and Enlightenment to the conquest by cultivation of the Great West."
In the central rotunda, a very large banner hangs from the ceiling. It shows the symbol of the Grand Army of the Republic. This group had a room in the state capitol from 1894 to 1953. They are the only non-state group to have ever used space in the Capitol.
Displays and Exhibits
The battle flags carried by Iowa regiments in different wars are kept in special areas on the main floor. These include flags from the Civil War, the Spanish–American War, and World War I. In the west hall, there is a plaque by Nellie V. Walker. It honors the work of Iowa women in fighting for equal rights. There is also a memorial to Iowans who died in Operation Iraqi Freedom and Operation Enduring Freedom.
Also in the west hall is a model of the battleship USS Iowa. It is on loan from the U.S. Department of the Navy. The model is 18 feet 7 inches (5.66 m) long and weighs about 1,350 pounds (610 kg). It is a perfect 1:48 scale model. The Iowa was the first ship of its kind and the fourth in the United States Navy named after the 29th state. It was also the only ship of its class to serve in the Atlantic Ocean during World War II. On July 7, 2012, the retired Iowa opened to the public as a floating museum in San Pedro, California.
In the south hall, across from the Governor's office, is a collection of porcelain dolls. These dolls represent the 41 Iowa First Ladies. They wear miniature copies of their inaugural gowns. If the actual gown descriptions were not found, the dolls wear dresses typical of that time period. As future First Ladies take their place, they will also be represented.
See also
 In Spanish: Capitolio del Estado de Iowa para niños
In Spanish: Capitolio del Estado de Iowa para niños
- List of state and territorial capitols in the United States
- Iowa Old Capitol Building
 | Victor J. Glover |
 | Yvonne Cagle |
 | Jeanette Epps |
 | Bernard A. Harris Jr. |




