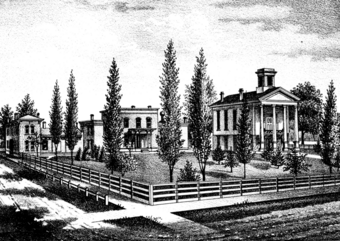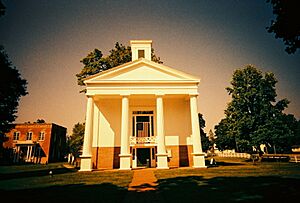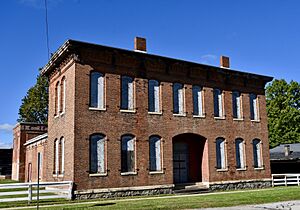Old Berrien County Courthouse Complex facts for kids
Quick facts for kids |
|
|
Old Berrien County Courthouse Complex
|
|

Courthouse Complex c. 1880
|
|
| Location | Roughly bounded by Cass, Kimmel, Madison and Union Sts., Berrien Springs, Michigan |
|---|---|
| Area | 1.5 acres (0.61 ha) |
| Built | 1837 |
| Architectural style | Italianate, Greek Revival |
| NRHP reference No. | 82004941 |
| Added to NRHP | April 29, 1982 |
The Old Berrien County Courthouse Complex is a special group of four old buildings in Berrien Springs, Michigan. These buildings include three former county offices and a historic house. The complex is located near Cass, Kimmel, Madison, and Union Streets. It was added to the National Register of Historic Places in 1982 because of its important history.
Contents
Why Was the Old Berrien County Courthouse Built?
Berrien County was first set up in 1831. At first, the county court met in different towns like Niles and St. Joseph. In 1837, the county seat, which is the main town for government, moved to Berrien Springs. This town was chosen because it was more in the middle of the county.
Berrien Springs gave four pieces of land to build the county's main buildings. A jail with a home for the jailer was built there in 1837-1838. In 1838, a local builder named Gilbert Button Avery designed the courthouse. Another builder, James Lewis, built it for $2,500, and it was finished in 1839.
How Did the Courthouse Complex Grow?
At first, county papers were kept in the courthouse basement. But this was not safe because of dampness and fire risks. So, a separate office building was built in 1860-1861 by George H. Murdoch. This cost $3,000.
Later, in 1869, a new jail and a home for the sheriff were built for about $26,720. In 1873, the county built a bigger, "fire-proof" office building. This new building cost about $5,609. The older 1860 office building became the back part of this new one.
Why Did the County Seat Move?
Even with new buildings, the courthouse became too small by the 1870s. Also, people in bigger towns along the coast found it hard to travel to Berrien Springs. By the early 1890s, the cities of St. Joseph and Benton Harbor agreed on a new place for the courthouse. People in the county voted, and the plan to move the courthouse won.
In 1894, the county seat officially moved to St. Joseph.
What Happened to the Old Buildings?
After the county seat moved, the old courthouse complex was sold to private owners in 1897. The courthouse building was used for different things. It served as the village hall and as a place for the local guard. From 1922 to 1967, a church used the building.
The old jail was taken down. The sheriff's home and the office building were changed into apartments. The very old Murdock log house had more modern parts added to it. Over many years, these buildings slowly started to fall apart.
How Were the Buildings Saved?
In 1967, the church that owned the courthouse wanted to sell it. There was even talk about tearing the buildings down. But historical groups in the county worked together to save the courthouse. In 1968, the county bought the buildings back. They then let the Berrien County Historical Association take care of them. This group slowly worked to fix up the buildings.
The house that the Murdock log house was attached to was torn down in 1968. But the Association saved the Murdock house. In 1973, they moved it a short distance to its current spot within the complex. The Association slowly gained control over the other old county buildings too.
What Buildings Are in the Complex Today?
The Old Berrien County Courthouse Complex sits on about two acres of land. This area used to be the main square for the courthouse. Today, it has four important historical buildings:
- The old Berrien County Courthouse, built in 1839.
- The former county office building, built in 1860-1861 and made bigger in 1873.
- The former county sheriff's home, built in 1869.
- The F. B. Murdock House, a log cabin built around 1832 and moved here in 1973.
The Old Berrien County Courthouse
The Old Berrien County Courthouse is listed on the National Register by itself. It is a white building with a classic Greek Revival style. It has a high brick base and measures about 41 feet by 61 feet. The front has a porch with four tall, fluted columns that are 20 feet high. There is also a small balcony on the porch. The outside of the building is covered with wooden siding. Tall windows, 15 feet high, are on the sides and back of the building.
The County Office Building
The county office building has two stories and is made of brick. It has an Italianate style with a low, sloped roof and a stone foundation. The main entrance is set back, and the windows have arches with sandstone sills. The building also has a metal trim at the top. At the back, there is a smaller, one-story brick section with a sloped roof. This was the first office building, built in 1860-1861.
The Sheriff's Residence
The sheriff's residence is a two-story house made of red brick with a low roof. The main door is covered by a porch. On each side of the door, there are two windows with four panes each. A brick trim runs along the top of the building.
The Murdock Log House
The Murdock log house is a two-story log building with a sloped roof. It measures about 20 feet by 30 feet. The roof is made of wood shingles. The triangular parts at the ends of the roof are covered with vertical wooden boards.
 | Selma Burke |
 | Pauline Powell Burns |
 | Frederick J. Brown |
 | Robert Blackburn |





