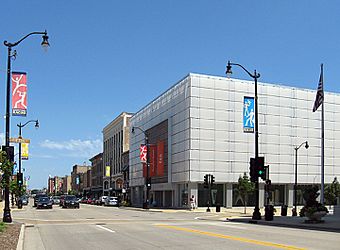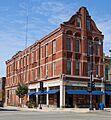Old Main Street Historic District (Racine, Wisconsin) facts for kids
Quick facts for kids |
|
|
Old Main Street Historic District
|
|

Racine Art Museum and the historic district
|
|
| Location | Roughly bounded by Second St., Lake Ave., Fifth St., and Wisconsin Ave., Racine, Wisconsin |
|---|---|
| Area | 17 acres (6.9 ha) |
| Built | 1847 |
| Architectural style | Italianate, Victorian commercial |
| NRHP reference No. | 87000491 |
| Added to NRHP | August 11, 1987 |
The Old Main Street Historic District in Racine, Wisconsin is a special area. It includes part of Main Street and nearby streets. This district is roughly bordered by Second Street, Lake Avenue, Fifth Street, and Wisconsin Avenue.
It's a 17-acre area with buildings that date back to 1847. This historic district was added to the National Register of Historic Places in 1987. This means it's recognized as an important place in history.
Contents
What Makes This Area Special?
In 1987, the district had 73 buildings that helped tell its history. Most of these were built between the 1870s and 1920s. There were also 22 newer buildings that didn't fit the historic look. The district covers parts of eight city blocks. It's like a living museum of old buildings!
Exploring Historic Buildings
Let's take a look at some of the cool buildings you can find here:
The Durand and Hill Block
The Durand and Hill Block is at 246 Main Street. It was built around 1849. Lucas Bradley, Racine's first architect, designed it. The building was damaged in a fire in 1882. When it was fixed, it was probably updated to the popular Italianate style. This building is three stories tall. It has fancy columns called pilasters and a decorative top edge called a cornice. Henry Durand, a businessman, used to have his offices here. He sold land, lumber, and even claimed to sell the first insurance policy in Wisconsin!
The McClurg Building
The McClurg Building is at 245 Main Street. It was started in 1857. This building is one of the best examples of the Italianate style in the whole district.
Buildings with Similar Designs
You can see four buildings at 320, 322, 324, and 326 Main Street. They look very similar! Even though they had different owners and were built at different times, they share a design. All are two stories tall and have similar decorative tops. The Sebastian Besick building at 320 Main was built first in 1869. The next two, at 322 and 324 Main, were built a year later. The John Liegler building at 326 Main was built much later, in 1901.
The F.J. Mrvicka Saloon
The F.J. Mrvicka Saloon at 231 Main Street was built in 1891. The Pabst Brewing Company built it to sell their beer. It was designed in the Queen Anne style. It has cool wooden bay windows on the second story. Each bay window has a pagoda-like roof! Later, in the 1920s, its front was changed to look like a German restaurant.
The Shoop Building
The Shoop Building at 222 Main Street is very interesting. It was built between 1893 and 1902. Dr. Clarendon I. Shoop used it for his patent medicines. These medicines were sold all over the world! However, new laws in 1906 stopped the sale of some of these products.
The Martin M. Secor Building
The Martin M. Secor Building is at 239-41 Main Street. It was built in 1904. This is a four-story red brick building with stone decorations. It was designed to match the McClurg building next door, which Secor owned.
Fire Station and YMCA
The Racine Fire Department Engine House No. 5 is at 300 Fourth Street. It was built in 1907. It has two stories and a tall four-story watch-tower on the corner. The YMCA building at 217 Fourth Street was built in 1915. Both buildings show some elements of the Prairie Style of architecture.
The White Tower Restaurant
The White Tower Restaurant at 235 Main Street was built in 1929. It was part of a restaurant chain. This building is one story tall with a small tower on the corner. It's all covered in shiny white bricks. This restaurant served food 24 hours a day from 1929 until 1964!
Images for kids
 | James Van Der Zee |
 | Alma Thomas |
 | Ellis Wilson |
 | Margaret Taylor-Burroughs |







