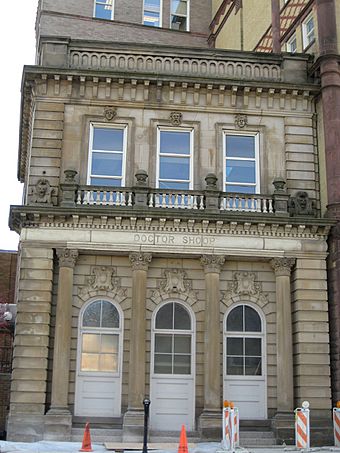Shoop Building facts for kids
Quick facts for kids |
|
|
Shoop Building
|
|

A 1902 addition to the Shoop Building.
|
|
| Location | 215 State St., Racine, Wisconsin |
|---|---|
| Built | 1893 |
| Architect | James Gilbert Chandler |
| Architectural style | Richardsonian Romanesque |
| NRHP reference No. | 78000129 |
| Added to NRHP | April 26, 1978 |
The Shoop Building is a cool old office building in downtown Racine, Wisconsin. It stands tall with six stories right next to the Root River. You can find it at 215 State Street and 222 Main Street. Its unique look, with light-colored Cream City brick and red sandstone, makes it stand out in Racine's skyline. The building was built in different parts between 1893 and 1902. A local architect named James Gilbert Chandler designed the main section.
Contents
History of the Shoop Building
Early Days and Construction
Dr. Clarendon Shoop was a doctor in Racine. In 1890, he started selling his own special medicines. His company, Shoop Family Medicine Company, grew very fast. They quickly needed more space than their rented room on Main Street.
Since Dr. Shoop couldn't find a big enough building, he decided to build his own. He planned a five-story building. James G. Chandler, a local architect, designed it. He used a style called Richardsonian Romanesque, which has a strong, solid look.
The first parts of the building were built in 1893. This included the basement and the first two floors. Dr. Shoop decided to save money by only building the top floors when he really needed them. So, the building was finally finished in 1899. It became the tallest building in Racine!
Building Expansions
In 1902, two big additions were made. A six-story part was added along the south side. Also, a two-story office and power plant were built on the east side. This new section was designed in the Renaissance Classical style, also by Chandler.
Changes Over Time
In 1906, a new law called the Pure Food and Drug Act was passed. This law made rules about what companies like Dr. Shoop's could say about their medicines. Because of this, Dr. Shoop's company had to make fewer products.
By 1910, the company changed its name to Country Club Toilet Products. They started renting out rooms in the building to smaller businesses. One of these was Western Publishing, which used to print labels for Dr. Shoop's products.
After Dr. Shoop retired in 1914, Western Publishing took over the whole building. They even grew so much that they expanded to the Driver Company buildings across the street.
New Tenants and Modern Use
Western Publishing moved to a new factory in 1928. After they left, the Shoop Building had many different businesses. In the 1920s, Western Coil and Electric Company made radios there. They also made special "violet ray" machines.
The building even held the Post Office for a short time. This was while the new Post Office building was being built.
In 1978, Sanford Tube Sales, Inc. bought the building. In 1983, one of their employees found an old gravestone in the basement wall! No human remains were found with it, though.
Later in 1983, S.C. Johnson and Son bought the building. They made it modern and renovated it into an office building. It opened for business in 1987. They also cleaned the outside of the building for the first time in many years.
In the 1990s, S.C. Johnson used the building for their Johnson Worldwide Associates division. Today, the main tenant is an office for the accounting company CliftonLarsonAllen.
 | Shirley Ann Jackson |
 | Garett Morgan |
 | J. Ernest Wilkins Jr. |
 | Elijah McCoy |


