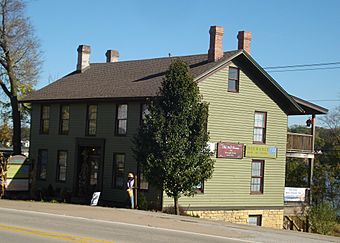Old Mill House facts for kids
Quick facts for kids |
|
|
Old Mill House
|
|
|
U.S. Historic district
Contributing property |
|
 |
|
| Location | 419 N. Cody Rd. Le Claire, Iowa |
|---|---|
| Area | less than one acre |
| Built | 1851 |
| Architectural style | Greek Revival |
| Part of | Cody Road Historic District (ID79000943) |
| MPS | Houses of Mississippi River Men TR |
| NRHP reference No. | 79003703 |
| Added to NRHP | April 13, 1979 |
The Old Mill House is a historic building in Le Claire, Iowa, United States. This house was built in the Greek Revival style. It has been listed on the National Register of Historic Places since 1979. The National Register is a list of places in the U.S. that are important to history.
This property is part of a special group called the Houses of Mississippi River Men Thematic Resource. This group includes homes of men from Le Claire who worked on the Mississippi River. They were riverboat captains, pilots, builders, and owners. The Old Mill House is also a part of the Cody Road Historic District, which is another important historical area.
The Story of the Old Mill House
Alfred Jansen built this house in 1851. Around 1865, J.W. Van Sant bought the house and the boatyards next to it. Van Sant started his career in the 1840s building boats in Rock Island, Illinois.
In 1862, Van Sant moved to Le Claire. He took over the boatyards that were started by the Davenport and Rogers Company. These boatyards were very big, covering about two city blocks along the river. Around 100 men worked there, building and fixing boats.
Van Sant's son, Sam, had great success with his special raftboat, the J.W. Van Sant. Because of this, the boatyards built many similar raftboats. Some of these included the D.A. McDonald, the Le Claire Belle, and the Silver Wave. The Van Sant family, through their company Van Sant-Musser Navigation Co., owned and operated several of these boats.
What Does the Old Mill House Look Like?
The Old Mill House has two stories and is made of clapboard. Clapboard means it has overlapping wooden boards on the outside walls. It sits on a strong stone foundation. This house is a great example of the Greek Revival style. This style often looks like ancient Greek temples.
The front of the house is balanced and even, which is called a symmetrical facade. The main entrance is in the middle. It has a beautiful door frame with narrow windows on the sides, called sidelights. Above the door, there is a window called a transom. The roof is a gable roof, which means it slopes down on two sides. There are two chimneys near the top of the roof. Because the house is built on a hill, the basement on the river side can be seen from the outside.



