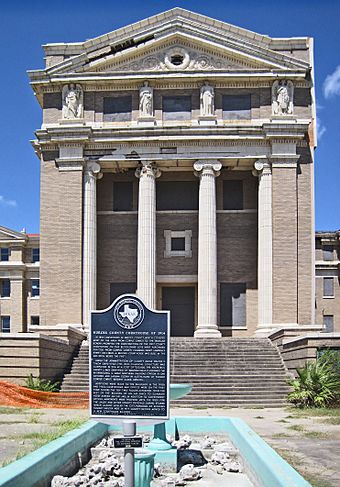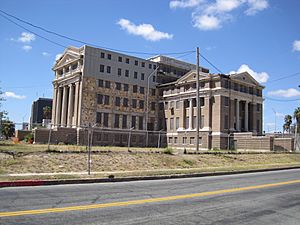Old Nueces County Courthouse facts for kids
Quick facts for kids |
|
|
Old Nueces County Courthouse
|
|
 |
|
| Location | 1100 N Mesquite Street, Corpus Christi, Texas |
|---|---|
| Area | 1 acre (0.40 ha) |
| Built | 1914 |
| Architect | Harvey L. Page |
| Architectural style | Classical Revival |
| NRHP reference No. | 76002055 |
| Added to NRHP | June 24, 1976 |
The Old Nueces County Courthouse is a historic building in downtown Corpus Christi, Texas, United States. It used to be where important government work happened for Nueces County. All the county's court activities and offices have now moved to a newer building nearby. This old courthouse was added to the National Register of Historic Places in 1976 because of its historical importance. People are currently working to fix up and restore the old courthouse.
Contents
History of the Courthouse
In 1853, the county bought three pieces of land in Corpus Christi. They paid $300 for the land. This was where the very first county courthouse was built. A second courthouse was built next to the first one in the mid-1870s.
Building the Current Old Courthouse
The third and current old county courthouse was finished in 1914. It cost more than $250,000 to build. This building became a central part of the city's history.
Surviving a Hurricane
In 1919, a huge storm called the 1919 Florida Keys Hurricane hit Corpus Christi. Robert Simpson, who later helped create the Saffir-Simpson Hurricane Wind Scale, survived the storm inside the old courthouse. Outside, a 16-foot storm surge flooded the city.
The hurricane caused terrible damage. Debris was everywhere, and the city had about $20 million in damage. Sadly, people who died were placed in front of the courthouse for families to identify them. Robert Simpson was so amazed by the storm that he later worked with Herbert Saffir to create the Saffir-Simpson scale in the 1970s. This scale helps measure how strong hurricanes are.
Changes and Challenges
In the early 1930s, six more floors were added to the western side of the courthouse. More additions were built in the 1960s and 1970s, but these have since been removed. Around this time, the building started to get old and worn out.
Some interesting things were found under the courthouse steps. Workers discovered an old newspaper from before 1900, old liquor bottles, and a stuffed diamondback rattlesnake. In 1966, a 5-year-old girl accidentally fell through a ceiling panel on a balcony. She dropped 12 feet but was thankfully not hurt. A 14-year-old boy had a similar incident just a month before.
A New Courthouse and Restoration Efforts
People started thinking about a new courthouse in 1957, even before the old one got really bad. However, a plan to pay for it was not approved by voters. As the old building continued to fall apart, a new plan was introduced in 1972. This plan included building a new courthouse. On September 9, 1972, voters approved the plan. The old courthouse closed when the new one was finished in 1977.
Since then, there have been efforts to restore the old building. In 2018, there were plans to turn it into a 159-room hotel with a restaurant and meeting spaces. This project was estimated to cost $52 million. However, the plan did not work out. The company involved did not want to pay $1.5 million in taxes owed by the courthouse's previous owner.
In September 2019, Nueces County officials began working on restoring the courthouse themselves. They started by checking the building's structure. In December 2020, officials learned that the old courthouse could indeed be saved.
Architecture of the Old Courthouse
The courthouse was designed by Harvey L. Page in 1913. Its style is called Classical Revival. This means it looks like ancient Greek and Roman buildings. The building is six stories tall. It has a strong steel frame covered in soft gray bricks and white terra cotta trim. Terra cotta is a type of baked clay.
Exterior Design
A red roof, which was originally made of tiles, sits on top of the building. The main front of the building faces Corpus Christi Bay. You reach the main entrance on the second floor by climbing a large set of steps. The entrance area has decorative columns called colonnades and flat columns called pilasters.
Above the main entrance, there is a triangular part called a pediment. This pediment is decorated with a terra cotta design and a round window.
Wings and Entrances
The north and south sides of the building have a similar look. The south side has an entrance on the ground level. This entrance has a porch roof held up by two caryatids. Caryatids are carved figures, often women, used as columns. The north side entrance is a simpler entry on the basement level.
Inside the Courthouse
Almost every floor of the courthouse had a specific use. The basement was used for storage and mechanical equipment. The second floor held the county courtroom and offices for county officials. The third floor had three district courts. The fourth floor was for offices. The fifth and sixth floors were used as jails. There was a space with insulation between the fourth and fifth floors. This was to stop noise from the jail from reaching the courtrooms below.




