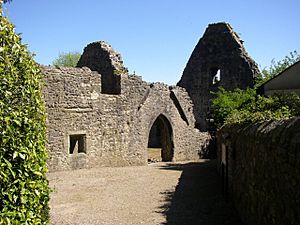Old Rectory, Warton facts for kids
Quick facts for kids Old Rectory, Warton |
|
|---|---|

The entrance to the Old Rectory, Warton
|
|
| Location | Warton, Lancashire |
| Official name: Warton Old Rectory | |
| Designated | 30 November 1925 |
|
Listed Building – Grade I
|
|
| Official name: Old Rectory | |
| Designated | 2 May 1968 |
| Lua error in Module:Location_map at line 420: attempt to index field 'wikibase' (a nil value). | |
The Old Rectory, also called Parsonage Court, is the remains of an old rectory building. A rectory was the home of a rector, who was a type of priest or church leader. This historic ruin is located in the village of Warton, near Lancaster, England.
Today, English Heritage looks after the Old Rectory. It is considered a very important historical site. It has been given special protection as a Scheduled Ancient Monument and a Grade I listed building. These titles mean it's a significant historical place that needs to be preserved.
Contents
History of the Old Rectory
The Old Rectory was likely built in the early 1300s. It served as the home for the rector of St Oswald's Parish in Warton. It is thought that two younger sons of Marmaduke, Lord Thweng, probably built it. Important local meetings, called manorial courts, were also held here.
Building Materials and Design
The walls of the rectory are made from rough limestone rocks. Sandstone was used for the details, like around windows and doors. The building had a main hall that was two stories tall. A passage, called a cross passage, separated this hall from other rooms.
On one side of the cross passage were service rooms. These might have been for things like a pantry or kitchen. On the other side, there was a chamber, or private room, on the first floor.
Entrances and Other Features
The main entrance to the rectory was likely a doorway at the eastern end of the cross passage. Another doorway at the western end led into a garden. Both of these doorways originally had a small covered area, called a porch.
A doorway in the northern wall led into a courtyard. This courtyard had an outdoor kitchen and a well for water. In the southwest corner of the main hall, another doorway led to a different building. This building is still standing today and is part of the modern vicarage. The southern wall of the rectory had a special window near the top. It was shaped like an ogee arch with a quatrefoil design, which helped let light into the hall.
Later Years and Preservation
It's not known exactly when the Old Rectory stopped being used as a home. A new rectory was built to replace it. By the year 1721, the Old Rectory was already a ruin.
Later on, a small cottage was built inside the northern part of the ruin. People lived in this cottage well into the 1900s. However, these newer additions have since been removed. Today, the ruin is considered to be very well preserved. The gable walls, which are the triangular parts of the wall at the end of a roof, are still almost at their full height. The Old Rectory is open to visitors, and there is no charge to look around.
Images for kids
 | Kyle Baker |
 | Joseph Yoakum |
 | Laura Wheeler Waring |
 | Henry Ossawa Tanner |




