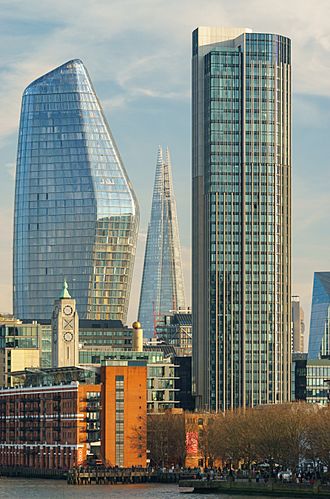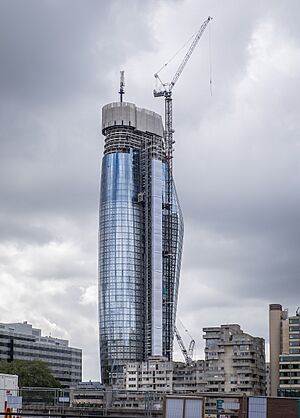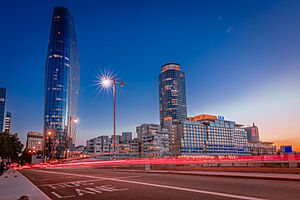One Blackfriars facts for kids
Quick facts for kids One Blackfriars |
|
|---|---|

|
|
| General information | |
| Status | Complete |
| Location | London, SE1 United Kingdom |
| Coordinates | 51°30′28″N 0°06′17″W / 51.5078°N 0.1047°W |
| Construction started | 2013 |
| Completed | 2018 |
| Client | St. George South London Limited |
| Height | |
| Roof | 166.3 m (546 ft) |
| Technical details | |
| Floor count | 50 |
| Floor area | 74,925 square metres (806,490 sq ft) including 274 flats |
| Design and construction | |
| Architect | SimpsonHaugh and Partners |
| Structural engineer | WSP Group |
| Services engineer | Hoare Lea |
| Other designers | Tara Bernerd & Partners (interior designers) Byrne Bros Ltd (PT slabs) |
One Blackfriars is a tall, modern building complex located at Blackfriars Road in Bankside, London. People sometimes call it The Vase or The Boomerang because of its unique shape.
This impressive development includes a 50-storey tower that stands about 166 meters (545 feet) tall. It also has two smaller buildings, one with six floors and another with four. The buildings are used for homes, a hotel, and shops. There is also a new public area for everyone to enjoy. Before One Blackfriars was built, the site was home to the main offices of the Sainsbury's supermarket.
Contents
Planning the Building's Design
When One Blackfriars was first planned, it was going to be much taller. The first idea was for a 68-storey tower, reaching about 225 meters (738 feet) high. However, people worried about how such a tall building would look in London.
So, the plans were changed. A new design for a 49-storey tower, about 163 meters (535 feet) tall, was submitted in October 2006. Even though it was shorter than first planned, this new height still made it one of the tallest buildings in the city. It would be similar in height to famous buildings like the Gherkin and Tower 42.
The architect, Ian Simpson, said the building's unusual shape was inspired by a classic glass vase. This vase, called Lansetti, was designed by Timo Sarpaneva in 1952.
The original plans also included a public viewing gallery on the top two floors. This would have given amazing views across London. The first design also featured a 5-star hotel and fancy apartments. Some affordable homes were also part of the plan, located in a separate building nearby.
Many groups had concerns about the tower's height and design. These included English Heritage, Royal Parks, and local councils like Lambeth Council and Westminster City Council. Despite these worries, Southwark Council gave permission for the tower on July 24, 2007. The Mayor of London supported the project.
New Owners and Construction Begins
The project faced some problems in October 2010. It was taken over by a bank because of disagreements among the partners involved. However, a company called St. George, which is part of the Berkeley Group, bought the site in October 2011. This meant the tower was likely to be built after all.
In January 2013, it was officially announced that the building would go ahead. There were a few small changes to the original plans.
Updated Design and What's Inside
In May 2012, the new owners submitted updated plans for the site. These plans were very similar to the original ones. They included the 50-storey tower, along with a 6-storey building and a 4-storey building. Permission for these new plans was given in October 2012.
The tower has 274 private apartments. These include different sizes, from small studio flats to large four-bedroom homes and even a special three-level apartment.
There was a plan for a viewing lounge on the 32nd floor. However, this lounge ended up costing money to visit, and was mainly for residents or local companies. Critics pointed out that the idea of a public viewing area was a main reason the council allowed the building without requiring social housing (affordable homes).
Building the Tower
Construction began in October 2013 with a special ceremony. During 2012, a small building was put up on the site for marketing purposes. Later, in October 2013, a larger, three-storey marketing building was built. This building was planned to stay for five years while the main towers were being finished.
The main structure of the tower was completed in spring 2017. The entire One Blackfriars complex was finished in 2018.
Images for kids
-
View from The Shard
 | Frances Mary Albrier |
 | Whitney Young |
 | Muhammad Ali |





