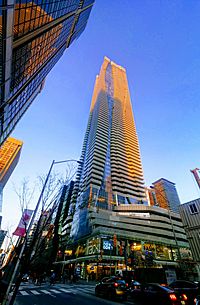One Bloor facts for kids
Quick facts for kids One Bloor |
|
|---|---|

View of the building from north-west
|
|
| General information | |
| Status | Complete |
| Type | Residential and retail |
| Location | 1 Bloor Street East Toronto, Ontario |
| Coordinates | 43°40′13″N 79°23′11″W / 43.6702°N 79.3865°W |
| Construction started | August 2011 |
| Topped-out | Fall 2015 |
| Completed | Late 2017 |
| Height | |
| Roof | 257 m (843 ft) |
| Technical details | |
| Floor count | 76 |
| Floor area | 68,634 square metres (738,770 sq ft) |
| Design and construction | |
| Architecture firm | Hariri Pontarini Architects |
| Developer | Great Gulf Homes |
| Main contractor | Tucker Hi-Rise Construction |
One Bloor is a very tall building in downtown Toronto, Ontario, Canada. It's located right where Bloor Street and Yonge Street meet. This building is special because it has both homes and shops inside! It was once called One Bloor East and Number One Bloor.
A company called Bazis International first planned it in 2007. But then, another company, Great Gulf Homes, took over and built it. In 2018, One Bloor was one of the tallest apartment buildings in the world! It was the 10th tallest outside of Asia and the 40th tallest overall.
Building History
People tried to build a tall building at this spot many times. Back in 2005, a 60-floor tower was suggested. The land was sold to different companies, first Bazis International, then Great Gulf Homes. Before One Bloor, there was a small two-story building with shops like Harvey's. This old building was taken down to make way for One Bloor.
Early Plans by Bazis
In 2007, Bazis International announced big plans for an 80-story building. The old two-story buildings on the site were taken down in December 2008.
This planned tower was going to be about 275 metres (902 ft) tall. It was designed by Rosario Varacalli. The design included a shiny metal and glass tower. It was also planned to be good for the environment. The building would have 189 hotel rooms and 612 apartment units.
In 2009, there were questions about the project. News reports said the building might be shorter, only 67 stories. This was to help with building costs. The company had some money problems.
Great Gulf Takes Over
On July 22, 2009, Bazis sold the property to Great Gulf Homes. This meant Bazis's plans for the tower ended. Great Gulf Homes then started new plans for a condo tower. They changed the design and the height.
The new plan started with 91 floors, then went down to 80, and then to 65 floors. But because many people wanted to buy homes there, the building grew taller again! It went from 65 floors to 70, and then to 75 floors. The final height of One Bloor is 257 metres (843 ft). This makes it one of the tallest apartment buildings in Toronto and Canada.
The building was designed by Hariri Pontarini Architects. David Pontarini was in charge of the design. One Bloor has over 27,000 square feet (2,500 m2) of cool spaces for residents. These are on the sixth and seventh floors. On the seventh floor, there is a large outdoor area. It is about 19,000 square feet (1,800 m2) big and has beautiful gardens.
The bottom six floors of the building have shops. This retail space is about 100,000 square feet (9,300 m2). A big store called Nordstrom Rack opened a 40,000 square feet (3,700 m2) store here in May 2018. It was their first store in Canada.
Building Construction
The final plan for One Bloor was a 76-story apartment tower. Great Gulf Homes built it. The old two-story buildings on the site were taken down in December 2008. Building work started in August 2011. The tower reached its full height in late 2015.
See also
 In Spanish: One Bloor para niños
In Spanish: One Bloor para niños
 | Jewel Prestage |
 | Ella Baker |
 | Fannie Lou Hamer |




