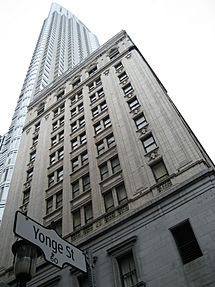- This page was last modified on 17 October 2025, at 10:18. Suggest an edit.
One King West Hotel & Residence facts for kids
| One King West Hotel & Residence | |
|---|---|
 |
|
| General information | |
| Type | Condo hotel |
| Location | 1 King Street West Toronto, Ontario, Canada |
| Coordinates | 43°38′56″N 79°22′41″W / 43.648808°N 79.378104°W |
| Completed | 1914, 2006 |
| Height | |
| Roof | 176 m (577 ft) |
| Top floor | 176 m (577 ft) |
| Technical details | |
| Floor count | 51 and 12 |
| Design and construction | |
| Architect | Darling and Pearson Stanford Downey Architect Inc. |
One King West Hotel & Residence (also called 1 King West) is a special kind of hotel in Toronto, Ontario. It's located right in the city's busy financial area. This building is unique because it mixes a historic old bank building with a tall, modern tower.
The original part of the building was finished in 1914. A new, much taller section was added in 2006. Before it became a hotel, the site was home to a grocery store and then a bank.
Contents
What is One King West?
One King West is known as a condo hotel. This means that many of the hotel rooms are actually owned by different people. These owners can use their rooms, but they also let the hotel rent them out to guests. The money earned from renting is then shared among the owners.
This type of hotel is often found in places like vacation spots. It's a way for people to own a piece of a hotel and earn money from it.
Building Design and History
The building has about 500 suites, which are like hotel rooms or small apartments. There's even a special two-story penthouse at the very top. Some suites are in the new tower, and others are in the older, historic part.
The old part of the building was once the Dominion Bank. It was built in 1914 and designed by architects Darling and Pearson. Its style is called Beaux-Arts, which means it looks grand and classical. It also has details from the Renaissance Revival style.
The new tower is very tall, reaching 51 floors or about 176 meters (577 feet) high. Stanford Downey Architect Inc. helped with the design of the new tower and the building's updates.
Inside the Hotel
The main lobby of the hotel used to be the Grand Banking Hall of the old bank. It's a beautiful space with tall columns and huge windows. Today, it's used as a large meeting room and has a bar.
Downstairs, in the basement, you can find the old bank vault. This strong, secure room is now a unique spot called Teller's Bar. It can be used for small private meetings or special meals.
Managing the Hotel
The people who own the individual suites also own the hotel's common areas and businesses. This means they control how the hotel is run. Recently, some suites were changed to have two beds instead of one large king bed. This helps the hotel welcome more groups of visitors.
The building has faced some challenges over the years. However, the condo board, which represents the suite owners, now fully owns and manages the entire hotel and its related businesses.
See also
 In Spanish: One King West Hotel & Residence para niños
In Spanish: One King West Hotel & Residence para niños
