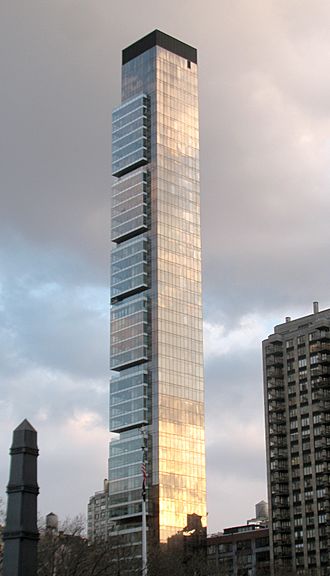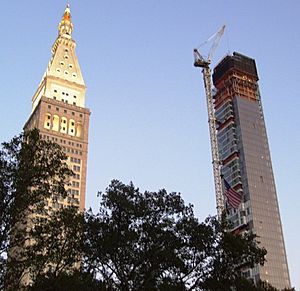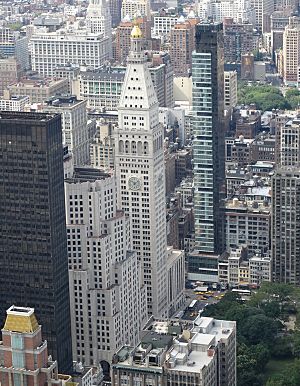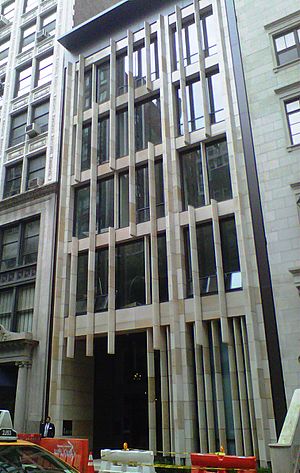One Madison facts for kids
Quick facts for kids One Madison |
|
|---|---|

2013 street view to the southeast
|
|
| Former names | The Saya, One Madison Park |
| General information | |
| Type | Condominium |
| Address | 23 East 22nd Street |
| Town or city | Manhattan, New York City |
| Country | United States |
| Coordinates | 40°44′26″N 73°59′17″W / 40.7406°N 73.9880°W |
| Construction started | 2006 |
| Topped-out | 2010 |
| Completed | 2013 |
| Landlord | Consortium of creditors |
| Height | 621 feet (189 m) |
| Technical details | |
| Structural system | Shear walled frame |
| Floor count | 50 (91 units) |
| Floor area | 16,763 m2 (180,440 sq ft) |
| Design and construction | |
| Architecture firm | CetraRuddy |
| Other designers | Rem Koolhaas Yabu Pushelberg (interiors) |
One Madison is a very tall and thin apartment building in New York City. It is located on 23rd Street in the Flatiron District of Manhattan. The building is across from Madison Square Park. Even though its name is One Madison, its main entrance is actually on East 22nd Street.
The building has 53 apartments spread across 60 floors. It is 621 feet (about 189 meters) tall. One Madison is known for being one of the thinnest buildings in New York City. It is 12 times taller than it is wide! Construction began in 2006. The building reached its full height in 2010, but it took three more years to finish because of money problems.
Contents
Building History

The area around One Madison has many historic buildings. However, the spot where One Madison was built was not part of a historic district. This allowed the builders to construct a very tall building. They could also use "air rights" from shorter buildings nearby. Air rights let a building be taller if it buys the unused "air space" from other properties.
Building Construction
When the building was first planned, it was going to be 47 stories tall and called The Saya. Later, its name changed to One Madison Park when construction started in 2006. Finally, it became One Madison after new owners took over. The finished building ended up having 60 stories.
By April 2010, the building had reached its full height. However, it was not yet finished because the project ran into financial difficulties. This caused delays in selling the apartments. In June 2010, the building faced more money problems.
There were also plans for a smaller building next to One Madison on 22nd Street. This smaller building would serve as the main entrance to One Madison. It was designed by the same company, CetraRuddy, that designed One Madison. This entrance building has a unique look with terracotta and glass.
After Completion
By 2013, a group of companies, including Related Companies, took control of One Madison. They finished the construction and started selling apartments again that year. By 2014, most of the apartments in the building had been sold.
Building Design
The architectural firm CetraRuddy designed One Madison. The building offers amazing 360-degree views of the city. It has 53 apartments. The very top apartment is a huge "triplex penthouse." A triplex means it's one apartment spread across three different floors! This penthouse also has a large terrace that wraps around it.
How the Building is Built
The first five floors of One Madison contain spaces for services and businesses. Above these floors are areas for the building's machinery and special features for residents. These first five floors act as a strong base for the tall tower above. Part of the tower actually hangs over an existing three-story building next door.
One Madison's tower is about 50 feet wide and 53 feet deep. Because it is 621 feet tall, it is one of the thinnest buildings in New York City. This is called a "height-to-width ratio" of 12:1. To make sure the building was strong against wind and earthquakes, the designers used a special method. Instead of putting support walls around the outside, they put them in the center in a cross shape. These strong walls are made of special concrete. One Madison also has a "tuned liquid damping system" on its roof. This system uses three tanks of water to help the building sway less in strong winds, making it more stable.
Apartments and Amenities
When Related Companies took over One Madison, about half of the apartments were already finished. The other apartments were completed with new interior designs by Yabu Pushelberg. This firm also designed the new main lobby and the special areas for residents.
One Madison offers many great features for people living there. These include a lounge, a movie screening room, and a private dining room. There is also a fitness center, a yoga room, a 50-foot swimming pool, and a steam room. For families, there's a playroom for children. The building also has a full-time doorman and a concierge service to help residents.
Famous Residents
Some well-known people have lived in One Madison. NFL quarterback Tom Brady and his wife, supermodel Gisele Bündchen, own an apartment there. They also rent out another similar apartment in the building. Peter Buffett, who is the son of famous investor Warren Buffett, used to live in One Madison. Fredrik Eklund, a famous New York City real estate agent and TV star, also used to rent an apartment in the building.
News Corp chairman Rupert Murdoch bought the building's huge three-floor penthouse and another full-floor apartment below it in 2014. He paid a total of $57.3 million for them. The penthouse was originally listed for $45 million.
See also
 In Spanish: One Madison para niños
In Spanish: One Madison para niños
 | George Robert Carruthers |
 | Patricia Bath |
 | Jan Ernst Matzeliger |
 | Alexander Miles |



