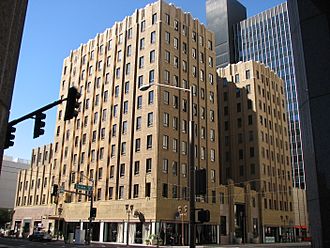Orpheum Lofts facts for kids
Quick facts for kids Orpheum Lofts |
|
|---|---|

Southeast corner of the Orpheum Lofts
|
|
| General information | |
| Type | Residential / Retail |
| Location | 114 W. Adams Street Phoenix, Arizona |
| Coordinates | 33°26′58″N 112°04′31″W / 33.4494°N 112.0754°W |
| Opened | January 31, 1931 |
| Cost | $650,000 |
| Technical details | |
| Floor count | 11 |
| Floor area | 137,734 ft² |
| Lifts/elevators | 3 |
|
Orpheum Lofts
|
|
| Built | 1930 |
| Architect | Lescher & Mahoney |
| Architectural style | Moderne, Art Deco |
| MPS | Phoenix Commercial MRA |
| NRHP reference No. | 85002076 |
| Added to NRHP | September 4, 1985 |
The Orpheum Lofts is a tall, 11-story building in Phoenix, Arizona. It was first called the Title and Trust Building. This building was designed by local architects Lescher & Mahoney. They used a cool style called Art Deco.
When it was built in 1930, it was the biggest office building in all of Arizona. The building officially opened its doors on January 31, 1931.
Contents
The Story of the Orpheum Lofts
The Orpheum Lofts building is located at 114 West Adams Street in downtown Phoenix. The bricks on the outside were special. They were made in California and got lighter in color from the bottom to the top. For many years, a bright neon sign on the north side advertised 'Phoenix Titles & Trust Co'.
From Old Building to New
Before this tall building, there was a two-story building called the O'Neill Building. It was built around 1900. This old building was taken down in 1929. This made space for the new Title and Trust Building. The new building was expected to cost about $650,000 to build.
In 1959, a company called Transamerica Title Insurance Co. bought the building. They bought it when they took over Phoenix Title & Trust Co. Later, in March 1969, Transamerica sold the building for $2,000,000.
On September 4, 1985, the building was added to the National Register of Historic Places. This means it's an important historical place.
Changes Over Time
For many years, a bank called First Interstate Bancorp was the main tenant. Later, Wells Fargo bought this bank. Over time, fewer and fewer people worked in the building. By 1997, only 35 employees were left. Most of them worked for Wells Fargo.
In July 1997, Wells Fargo moved its employees to a new building. This new building was right across the street. Soon after, all the other businesses moved out too.
By 1998, the building was empty and for sale. A real estate company from San Francisco bought it. They planned to turn it into 90 fancy apartments. This big project was expected to cost about $13 million. But the renovation never happened. The building was sold again in 1999 to a company from Denver. This company planned to turn it into condominiums.
Building Updates in the 1950s
In 1954, the original architects, Lescher & Mahoney, designed an addition. This was a three-story annex at the back of the main building. It was designed so that seven more stories could be added later. This would make the addition as tall as the main building.
Work on this addition started in January 1955. It was planned to be finished by July of that year. The new part also had a basement with a photography lab. The first floor connected to the main building's lobby. It also had doors that opened to the street. The second floor was used for offices. Half of the third floor was a cafeteria for employees. The other half was a meeting room. These two areas could be combined for bigger events. The total cost for this addition was $500,000.
Modern Makeover in the 2000s
In 2003, most of the 1954 annex was taken down. Only a small part facing Adams Street was left. During renovations in 2004, two more stories were added to this remaining part.
In August 2002, a plan to sell the new homes began. A sales office opened in the building. It offered 90 loft condominiums. These homes ranged from 700 to 1800 square feet in size. On November 21, 2002, the building was introduced as the Orpheum Lofts. It got its name from the nearby Orpheum Theatre. The whole project was finished in 2005. Josh Comfort was the main architect for this big change.
The main renovation work started in the summer of 2004. The inside of the building was completely redone. New heating and cooling systems were put in. The loft homes were framed, and new plumbing and electricity were installed. The sidewalks outside were also redone. Special tile work was added around the main entrance. It showed the name of the building: Orpheum Lofts.
An open-air courtyard was added on the third-floor deck. It had a water feature and overlooked First Street. Other cool features include a swimming pool, a spa, and a fitness center. These are all located in the basement. The entire eleventh floor is a penthouse with access to the roof.
The first people moved into the Orpheum Lofts in January 2005.

