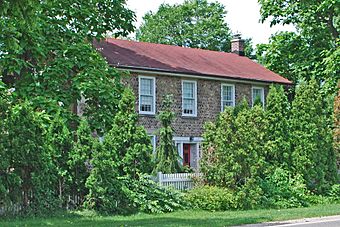Orrin White House facts for kids
|
Orrin White House
|
|
 |
|
| Location | 2940 Fuller Rd., Ann Arbor, Michigan |
|---|---|
| Area | 0.8 acres (0.32 ha) |
| Built | 1836 |
| Built by | Orrin White |
| Architectural style | Cobblestone construction |
| NRHP reference No. | 71000421 |
Quick facts for kids Significant dates |
|
| Added to NRHP | April 16, 1971 |
The Orrin White House is a historic home located at 2940 Fuller Road in Ann Arbor, Michigan. It is also known as the Orrin and Ann Thayer White House or the Robert Hodges Residence. This special house was named a Michigan State Historic Site in 1970. It was also added to the National Register of Historic Places in 1971.
Contents
History of the Orrin White House
Early Settlers in Ann Arbor
Orrin White lived in Palmyra, New York. There, he worked as a merchant and married Ann Thayer. In 1823, Orrin White traveled to Michigan. He claimed land along the Huron River.
He then went back to New York to finish his business. In 1824, he returned to Michigan with his wife Ann and her father, Nathan Thayer. They settled permanently on his land. White built a small cabin where Huron High School now stands. He became the first settler of Ann Arbor Township outside the main village.
Orrin White's Community Role
Orrin White was very active in the Ann Arbor area. He helped lead the community in many ways:
- He served as a commissioner for Washtenaw County in 1827.
- He was the sheriff in 1832.
- He worked as a judge for the Circuit Court from 1833 to 1837.
- He was a delegate at the constitutional convention in 1835.
- He served in the state legislature in 1842.
Building the Cobblestone House
Between 1836 and 1840, Orrin and Ann White built their house. They used cobblestones for the walls. They built it one section at a time. The building style was common in New York. It is possible they had help from a local builder named Steven Mills. He also built the nearby Ticknor-Campbell House. Orrin White passed away in 1864.
Restoration and Present Day
In the 1970s and 1980s, Robert and Nan Hodges fully restored the Orrin White House. Today, the house is in excellent condition. It is still used as a private home.
Design of the Orrin White House
The Orrin White House is a two-story home. It is built with a wooden frame and covered with cobblestones. The house has an L-shape. One part is a rectangle with a side-gable roof. There is also an addition at the back.
Unique Cobblestone Patterns
The front of the house shows a special herringbone pattern made from cobblestones. This means the stones are laid in a zigzag design. On the other sides of the house, the cobblestones are placed randomly.
Entrance and Details
The main entrance is in the center of the front. It is set back into the house. The doorway is surrounded by carved columns. It also has handmade glass sidelights, which are narrow windows next to the door. The corners of the house have stone quoins. These are decorative blocks that look like they strengthen the corners. The ends of the gables have decorative wooden designs. These designs are shaped like hexes, which are traditional symbols.



