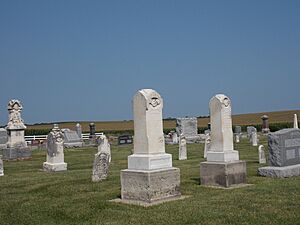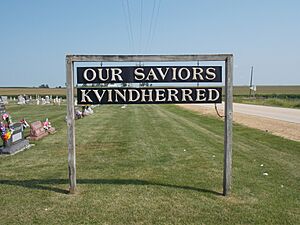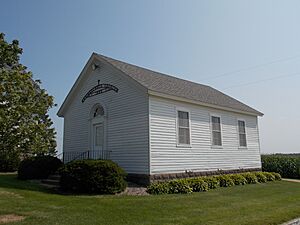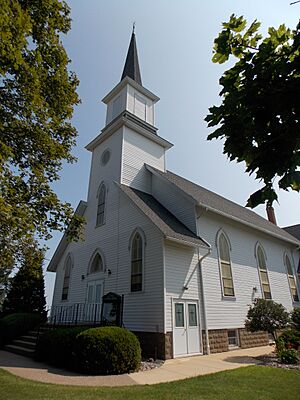Our Savior's Kvindherred Lutheran Church (Calamus, Iowa) facts for kids
Quick facts for kids |
|
|
Kvindherred Lutheran Church, School and Cemetery
|
|
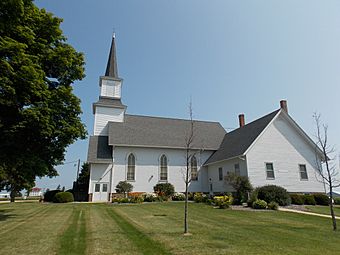
Our Savior’s Lutheran Church in 2014
|
|
| Location | 2589 190th Ave. Calamus, Iowa |
|---|---|
| Area | 6.2 acres (2.5 ha) |
| Built | 1861 (old church/school) 1877 (church) |
| Architect | Cornelius Halvorson |
| Architectural style | Greek Revival Gothic Revival |
| MPS | Norwegian Related Resources of Olive Township, Clinton County, Iowa MPS |
| NRHP reference No. | 00000922 |
| Added to NRHP | August 15, 2000 |
Our Savior's Kvindherred Lutheran Church is a special church near Calamus, Iowa. It's part of the Evangelical Lutheran Church in America. This church, its old school building, and the church cemetery are all considered a historic district. They were added to the National Register of Historic Places in the year 2000 because of their important history.
Contents
History of the Church
The church community started in 1861. It was founded by Norwegian immigrants from Hardanger Fjord in Norway. They named the church Kvindherred after their home area, Kvinnherad. At first, church services were held in people's homes. They also used local public schools. The first church building was finished in 1865.
A special school for the church, called a parochial school, began in 1863. For two years, classes were held in members' homes. John Johnson gave the land for the church. His brother George gave the land for the cemetery in 1865.
In 1865, Kvindherred joined two other churches. They formed one larger church group. Kvindherred bought land nearby for a house for their pastor. This house was built in 1870. Because the church community grew, a new, larger church was built in 1876. Sunday School classes started in 1891.
The first pastor's house was sold in 1928. The church then bought a new house in Calamus for the pastor. Two years later, in 1930, Kvindherred got its own pastor. Services were then held every week. Before this, they were held every other Sunday.
Also in 1930, services stopped being held in Norwegian. Some members did not know the language well. There was also pressure after World War I for people to use English more. Before 1919, only Norwegian was used for worship and school. After that, English was also included.
The church changed its name to Our Savior's Lutheran Church in 1946. This helped it feel less connected to its Norwegian past. The next year, people started talking about remodeling the church. Some thought they should build a new one. They could not agree.
In 1950, 136 members and the pastor left. They formed a new church called Faith Lutheran in Calamus. A new house for the pastor was built near Our Savior's church in 1952. In 1972, Faith and Our Savior's churches agreed to share a pastor. They are now known together as the Calamus Lutheran Parish.
The church was first part of the Norwegian Evangelical Lutheran Church. In 1898, it joined the United Norwegian Synod. This group later merged with others to form the Norwegian Lutheran Church of America in 1917. This church changed its name to the Evangelical Lutheran Church in 1946. Finally, it joined the Evangelical Lutheran Church of America (ELCA) in 1988.
First Church and School Building
The first Kvindherred church building was moved around 1940. It was originally built about 750 feet (229 m) south of its current spot. It was built in 1865 to be both a church and a school. After the current church was finished in 1877, this building continued to be used as the school.
It is a wooden building, 24 by 30 feet (7.3 by 9.1 m) in size. It is built in the Greek Revival style. The front part has columns and a fan-shaped window above the main door. The metal letters that say what the building is are not original. Inside, it has pine floors and the original pews from the 1877 church.
Second Church Building
The current church was built between 1876 and 1877. An addition was put on in the early 1950s. The original part of the building is a rectangular wooden structure. It measures 34 by 56 feet (10 by 17 m). It was designed in the Gothic Revival style. This style was common for Norwegian Lutheran churches in the Midwest.
In 1912, a full basement was added to the church. It has walls made of rough concrete blocks. The front of the church has a bell tower with a pointed top, called a spire. The main entrance is at the bottom of this tower. The entrance area was made larger in the early 1950s. Two windows next to the tower were also added then. A 30 by 31 foot (9.1 by 9.4 m) addition was built onto the back of the church in the 1950s. The outside of the church was originally wood. Now it is covered with white metal siding.
The inside of the church was also updated in the early 1950s. The pews and altar decorations were changed then. The ceiling, made of pressed metal, was added during the 1912 updates. The balcony and the fancy moldings around the windows are original to the church.
Cemetery Grounds
The cemetery is a rectangular piece of land. It measures 348 by 446 feet (106 by 136 m). It covers about 3.1 acres (1.3 ha). The first part of the cemetery was given to the church in 1865. However, the first burial was recorded in 1864. The oldest grave marker is from 1861.
Several large cedar trees were in the cemetery. They helped it stand out from the farmland around it. It used to have a steel fence with a gate. Above the gate was a sign that said "Kvindherred Cemetery". This was replaced by a wooden sign along the road. It now reads "Our Saviors Kvindherred". The cemetery is located about 1,700 feet (518 m) north of the church, along the same road.
 | Chris Smalls |
 | Fred Hampton |
 | Ralph Abernathy |




