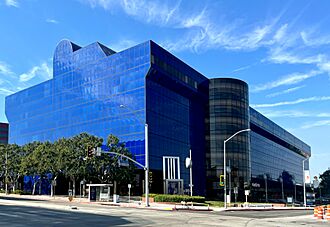Pacific Design Center facts for kids
Quick facts for kids Pacific Design Center |
|
|---|---|

Pacific Design Center, Center Blue aka The Blue Whale
|
|
| General information | |
| Address | 8687 Melrose Ave |
| Town or city | West Hollywood, California |
| Country | United States |
| Coordinates | 34°04′56″N 118°22′57″W / 34.08232°N 118.38238°W |
| Completed | 1975 |
| Client | Charles S. Cohen |
| Owner | Cohen Brothers Realty Corporation |
| Design and construction | |
| Architect | César Pelli |
The Pacific Design Center, or PDC, is a huge building complex in West Hollywood, California. It's a special place for people who work in design, like interior designers and architects. One of its buildings is so big and covered in bright blue glass that people call it the Blue Whale. This nickname comes from its massive size compared to other buildings nearby.
Contents
What is the Pacific Design Center?
The PDC is home to many showrooms. These showrooms display and sell furniture and decorating items. Professional interior designers, architects, and decorators visit to find new products. The center used to have a part of the Museum of Contemporary Art (MOCA).
Events and Activities at the PDC
The Pacific Design Center is a busy place. It hosts many different events. These include movie screenings, art shows, and talks. It's a popular spot for people in design, entertainment, and the arts. For many years, the annual Elton John AIDS Foundation Academy Award Party has been held here. This party is famous for raising millions of dollars for a good cause.
PDC in TV Shows
You might have even seen parts of the PDC on TV! The inside of the "Blue Whale" building, especially its escalators, was used as a filming location. It appeared as underground workshops in the TV series Westworld.
Who Designed the Pacific Design Center?
The Pacific Design Center was designed by a famous Argentine architect named César Pelli. The first building, called Center Blue, opened in 1975. It was a very large building, covering about 750,000 square feet. Architect Norma Merrick Sklarek also helped with the design.
Growing Bigger: Center Green and Center Red
Over the years, the PDC grew even larger. Center Green was added in 1988. This new building brought another 450,000 square feet of space. The final part of the plan, Center Red, opened in 2013. It added another 400,000 square feet, making the entire complex even more impressive.
Images for kids
 | Dorothy Vaughan |
 | Charles Henry Turner |
 | Hildrus Poindexter |
 | Henry Cecil McBay |







