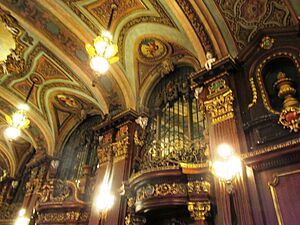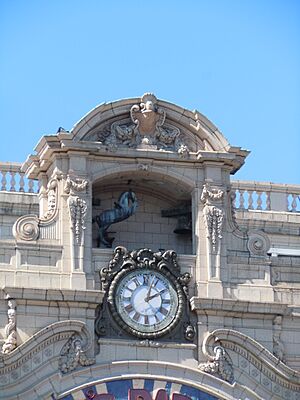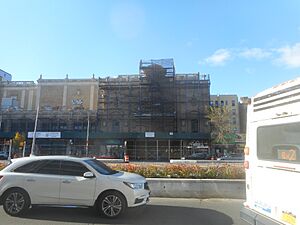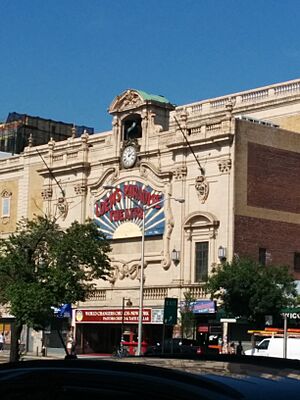Paradise Theater (Bronx) facts for kids
{{Infobox venue | name = Loew's Paradise Theatre | image = Loews Paradise GC jeh.JPG | image_size = 300px | caption = The theater seen in 2010 | address = 2403 Grand Concourse | city = Bronx, New York | country = United States | coordinates = 40°51′38″N 73°53′56″W / 40.86056°N 73.89889°W | architect = John Eberson | owner = The First Paradise Theaters Corp. | operator = | capacity = 3,885 | type = Atmospheric theatre | opened = September 7, 1929 | yearsactive = 1929–1994, 2005–2020 | rebuilt = 1970s, 1981, 2000s | closed = | othernames = | production = | currentuse = Church | website = | embedded = {{Designation list |embed = yes |designation1 = NYCL |designation1_number = 1891 |designation1_date = April 15, 1997 |designation1_free1name = Designated entity |designation1_free1value = Exterior |designation2 = NYCL |designation2_number = 2193 in the Fordham neighborhood of the Bronx in New York City, New York.
The Loew's Paradise Theatre is a historic building in the Bronx, New York City. It was one of five amazing "Wonder Theatres" built by Loew's in the New York City area. These theaters were known for their grand designs. The Paradise Theatre, along with the Valencia Theatre in Queens, were the only "atmospheric theaters" in New York City designed by John Eberson. An atmospheric theater is designed to make you feel like you're outdoors, under a starry sky. The Paradise Theatre has a beautiful Spanish style.
The theater building covers a large area, about 39,000 square feet. It's located between the Grand Concourse and Creston Avenue. The building has different parts: a three-story lobby, a two-story retail area, and a three-story auditorium. It's also very close to the Fordham Road subway station.
Contents
Exploring the Outside of the Theater
The outside of the Loew's Paradise Theatre is very detailed and decorative.
Grand Concourse Entrance
The main entrance is on the Grand Concourse. It has a wide doorway with shops on either side. The doors are set back from the street, creating a small open area. This area has marble walls and a fancy ceiling.
Above the main doorway, there used to be a large sign called a marquee. This sign would show the names of the movies playing. The building has a two-story-high front piece in a Baroque style. This part is made of cream-colored terracotta, with blue and pink details. It has a curved top and says "Loew's Paradise Theater" in neon letters.
There are tall, decorative columns on both sides of this front piece. Each side has a window with a small balcony and more columns. Above the third floor, there's a decorative ledge called a cornice. It has pedestals with urns and a special spot with a clock. Long ago, there was a moving sculpture of Saint George fighting a dragon here. The dragon and Saint George are gone, but his horse is still there.
To the left of the main entrance is a two-story section with shops. It has a terracotta front with six sections. The first floor has storefronts. The second floor has triple windows with colorful frames and decorations like bells and jesters' heads.
Other Sides of the Building
Behind the shops, you can see the third floor of the auditorium. It's made of brick with terracotta details. The southern wall of the lobby is cream-colored terracotta, while the northern wall is red and yellow brick.
On Creston Avenue, the first floor of the auditorium looks like stone. The upper floors are brick and have five sections. Some sections have decorative arches with unique brick patterns. The top of this side also has a decorative ledge and a brick wall.
Discovering the Inside of the Theater
The inside of the Paradise Theatre is huge, covering about 45,000 square feet. It has an L-shaped design and four levels. The interior is designed in an Italian Baroque style, which means it's very grand and decorative. The main colors inside are red, and there's a lot of beautiful woodwork. The theater was originally going to be called the Venetian, which is why it has this Italian style.
You enter the main auditorium through three different areas: the outer lobby, the foyer, and the main lobby. These areas get narrower as you move deeper into the theater. The auditorium is at the back of the building, which allowed for shops at the front. Each area has different materials and decorations.
Ground Floor Areas
The entrance on the Grand Concourse leads into a tall, rectangular outer lobby. The floor is rubber, and the walls are painted orange. The east wall has six pairs of doors leading outside. The west wall has five pairs of doors leading to the foyer. The ceiling is decorated with squares and has a chandelier. There are statues on the walls, including a bust of Benjamin Franklin.
The lower foyer is between the outer lobby and the main lobby. It has painted walls and wooden doorways. A door on the south wall leads to the main seating area. The north wall has an elevator and stairs. The ceiling is low and wooden, with a special oval painting in the center.
The main lobby is at the very back of the entrance area and is decorated with wood panels. The south wall has three doorways to the main seating area. The north wall has a pedestal with small statues of angels and fish. The walls and ceiling have beautiful paintings by Hungarian artists Lajos Szanto and Andrew Karoly. These paintings show figures floating in clouds, representing sound, story, and film. There used to be a goldfish pond here, but it was replaced by a snack stand.
Upper Floor Lounges and Balconies
On the second floor, there's a promenade that runs behind the auditorium. It connects to an upper foyer, which used to be a bar. The promenade and upper foyer have plaster walls with black marble and gilded decorations. Both spaces have vaulted ceilings with fancy designs.
The ladies' and men's lounges are off the promenade. The ladies' lounge was designed in a French style, meant to be "dainty and graceful." The men's lounge was in a "heavier, sturdier" English style. Both have decorative walls and ceilings.
Stairs from the promenade lead to two small lobbies on the third floor. These lobbies have more stairs that go up to the very top balcony of the auditorium. They have plaster walls with arches and decorative ceilings. There's also an escalator lobby on the fourth floor, which leads to the upper balcony.
The Grand Auditorium
The auditorium has about 3,855 seats. These seats are on the main floor (orchestra) and a balcony above. The balcony hangs over the orchestra to give everyone a good view. The side walls of the auditorium get narrower towards the stage, making it a wedge shape.
Both the orchestra and balcony floors slope down towards the stage. There are aisles on the sides of the orchestra level. The balcony has three aisles that divide the seats into different sections. A projection room is located behind the back aisle of the balcony.
Auditorium Design Features
The auditorium was designed to look like an Italian courtyard or town square. Many decorations, like arches, columns, and statues, are made of plaster. These, along with plaster plants and birds, create an outdoor feeling. The dark-blue ceiling looks like the night sky. It has tiny lights that look like stars, arranged to show constellations. There was even a "cloud machine" that made mist move across the ceiling, like real clouds.
At the front of the auditorium is a large arch called the proscenium arch, which frames the stage. It has a curved sounding board with a decorative painting. The side walls of the arch have niches with statues and twisted columns. The auditorium was originally a single-screen theater with a very wide screen.
The side walls of the auditorium are also highly decorated. They have arches, columns, and carvings. There were even fake trees, vines, and stuffed pigeons on the walls to add to the outdoor feel. The lighting in the auditorium is mostly hidden, making the space feel magical.
The Famous Organ
Like the other Wonder Theatres, the Loew's Paradise Theatre had a special "Wonder Morton" theater pipe organ. This organ was huge, with four keyboards and many pipes. It was actually meant for the Loew's Jersey Theatre but was installed here by mistake! The Paradise's organ was moved to the Loew's Jersey Theatre in 1997 and is still used there today. It's the only Wonder Morton organ still playing in a Wonder Theatre.
A Look at the Theater's History
Grand "movie palaces" became very popular in the 1920s. In New York City, only a few companies built these huge theaters. Architects like John Eberson designed them. By the late 1920s, many movie palaces were being built in neighborhoods outside of Manhattan. The five Wonder Theatres were built by Loew's Inc., a big movie company.
Building the Paradise Theatre
The land for the Paradise Theatre was first bought in late 1925. The company wanted to build a theater that would bring a piece of "Broadway to the Bronx." John Eberson, the architect, spent a year planning the inside of the theater.
Plans for the $1.8 million movie theater were submitted in May 1927. The theater was first called the Venetian. However, the city government initially said no to the plans in June 1927 because local residents protested. Later, Loew's bought the land.
Loew's announced in early 1928 that they would start building the theater. Construction began in April 1928. Eberson's son, Drew, helped design the stars on the ceiling and set up the cloud machine. The entire theater cost $4 million to build.
The Loew's Paradise Theatre opened on September 7, 1929. On opening day, it had a performance of the national anthem, musical shows, short films, a live show, and a movie called The Mysterious Dr. Fu Manchu.
The Theater as a Movie House
When it first opened, tickets cost between 25 cents and one dollar. The Paradise Theatre showed new movies and live stage shows. Famous performers like jazz musician Cab Calloway and comedian Eddie Cantor appeared there. In 1932, Loew's also started hosting five-act vaudeville shows.
In 1934, during the Great Depression, the theater lowered ticket prices. In 1935, Loew's stopped hosting vaudeville shows and only showed films. To attract more visitors, the Paradise started having live music on Tuesdays in 1939.
Mid-Century Changes
During World War II, the theater showed newsreel films. In 1953, the theater was updated with a wide screen and a new sound system. The Paradise also hosted jazz concerts, Easter services, Christmas parties, and rock-and-roll shows. In 1956, a magazine called Variety said the Paradise was one of Loew's most successful theaters. This was because it was in a middle-class neighborhood and near a busy shopping area.
By the 1960s, Loew's Theaters began to face financial challenges. People were moving to the suburbs, and new shopping mall theaters and home televisions became popular. The theater started showing multiple new films at once in 1964. By 1965, the theater was looking a bit worn. The fish pond in the lobby was drained, and some decorations were removed for safekeeping. The Saint George and dragon figures from the outside were stolen.
Later Years and Changes
In 1970, the orchestra level of the theater was damaged. In 1973, Loew's announced plans to divide the large auditorium into two smaller screening rooms. This project cost $100,000. The Bronx borough president asked Loew's to wait, hoping the theater could become a cultural center. However, the auditorium was divided that same year. The Paradise was the only Wonder Theatre to be split up this way.
A third screening room was added in 1975 or 1976. In 1981, a fourth screening room was added, dividing the theater into two screens on each level. These changes covered most of the original decorations, but the decorations themselves remained in place behind the new walls. By 1992, the theater was quite rundown, with a bad smell and broken seats.
What Happened Next
The Paradise Theater closed in January 1994. Signs said it was temporary, but Loew's had lost their lease. People who loved old buildings wanted to save the theater's decorations. The Bronx borough president asked the city to make the theater's outside a landmark.
In June 1994, a new company took over the theater. They planned to turn it into a shopping mall, which would have meant covering the plaster decorations. However, a special task force was created to plan for the theater's future. In May 1996, the stage was badly damaged by a fire.
In early 1997, a developer started looking for groups to help restore the Paradise. The outside of the theater was officially made a city landmark in April 1997. Most of the inside was still there but was dirty and had some water damage.
Restoring the Theater
A developer named Richard P. DeCesare leased the Paradise in 1998. He planned to renovate it into a boxing arena and event venue for about $4 million. He hired experts to help restore the building. The smaller screens were taken down, and the auditorium was brought back to its original look. Work was delayed, and by 1999, the cost had increased to $6.5 million.
The restoration stopped in 2001 because of missed rent payments. DeCesare had spent $5 million on renovations. In 2003, a new developer, Gerald Lieblich, bought the theater for $4.5 million. Work started again in 2004. Lieblich removed the dividing walls and cleaned the decorations. He also installed new seats.
Event Venue and Church
The theater reopened on October 29, 2005, as a live-event venue. It hosted concerts, graduation ceremonies, weddings, and political meetings. The inside of the theater was officially made a landmark in May 2006. This meant that any changes to the interior (except the stage) needed approval. During this time, famous musicians like Rick Ross and The Killers performed there.
In July 2007, actress Cathy Moriarty and her husband bought the theater. They renamed it Utopia's Paradise Theater and wanted to host family-friendly events. The theater closed briefly but reopened in October 2009 under new management. It continued to host performers like Nicki Minaj and Vampire Weekend.
In October 2012, the Paradise Theater was leased to the World Changers Church. The building's interior was damaged by a fire the next month, caused by construction workers. The church added a gift shop and a prayer station. The church stopped services in 2020 due to the COVID-19 pandemic and moved to a new location. As of 2023, the building was empty and covered in scaffolding. There are plans to reopen the Paradise, but it will likely not be a theater again.
The Theater's Lasting Impression
When the theater opened in 1929, newspapers called the Paradise Theatre "the most elaborate theatre outside of Manhattan." They said it was even grander than Broadway venues. People praised its design, saying it had "decorative artifice carried to the extreme."
In the 1970s, the New York Post called the Paradise "one of the last truly splendid movie palaces in New York." A New York Times reporter in 1997 said it was "one of the finest examples of the grand movie houses." Another writer described it as "beyond rococo," meaning extremely fancy.
After the theater was divided into smaller screening rooms, some people felt its "glory days" were over. However, others still recommended it to moviegoers. When the theater reopened in 2005, a writer said it felt "more like a European opera house, with its elaborate baroque stylings."
Historians and observers have called the Paradise Theatre "a piece not only of theater history, but of architectural history as well." It has been compared to "an outdoor baroque Italian garden." The theater was designed to be a luxurious, dream-like place that people could enjoy for a very low price. Its Baroque and Renaissance decorations make the building truly feel like a vintage cinema.
Images of the Paradise Theater were shown at the Cooper-Hewitt Museum in 1982 as part of an exhibit on American movie palaces. The theater was also featured in a short film in 2003.
See also
 | George Robert Carruthers |
 | Patricia Bath |
 | Jan Ernst Matzeliger |
 | Alexander Miles |





