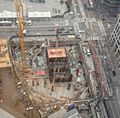Park Tower at Transbay facts for kids
Quick facts for kids Park Tower at Transbay |
|
|---|---|
| General information | |
| Status | Complete |
| Type | Commercial offices |
| Location | 250 Howard Street San Francisco, California |
| Coordinates | 37°47′25″N 122°23′39″W / 37.7903°N 122.3943°W |
| Construction started | October 2015 |
| Completed | 2018 |
| Height | |
| Architectural | 605 ft (184 m) |
| Roof | 550 ft (170 m) |
| Technical details | |
| Floor count | 43 |
| Floor area | 743,000 sq ft (69,000 m2) |
| Design and construction | |
| Architect | Goettsch Partners Solomon Coldwell Buenz |
| Developer | MetLife Inc. John Buck Co. Golub Real Estate Development |
Park Tower at Transbay is a very tall office building in San Francisco, California. It has 43 floors and stands about 605 feet (184 meters) high. This modern skyscraper is part of a big development project in the city called the Transbay plan. It's located close to the Transbay Transit Center. All the office space inside Park Tower is used by the company Facebook.
Building History
The land where Park Tower now stands was once used for ramps leading to an old transit station and a freeway. These old structures were taken down to make way for new buildings. Even though the area was first planned for homes, the city decided to build a large office tower there instead. They wanted a building about 550 feet (168 meters) tall with lots of office space.
Choosing the Design
Several building companies showed their ideas for the new tower. The team from Golub Real Estate and The John Buck Company, working with architects Goettsch Partners and Solomon Cordwell Buenz, won the project. Their design included cool outdoor terraces on different parts of the building.
In September 2015, the development group bought the land. Construction officially began on October 6, 2015. A company called MetLife became a major partner in the project. The building was finished in 2018.
Images for kids
 | Calvin Brent |
 | Walter T. Bailey |
 | Martha Cassell Thompson |
 | Alberta Jeannette Cassell |




