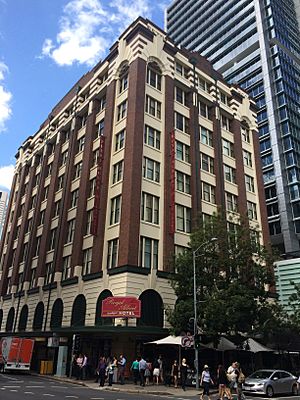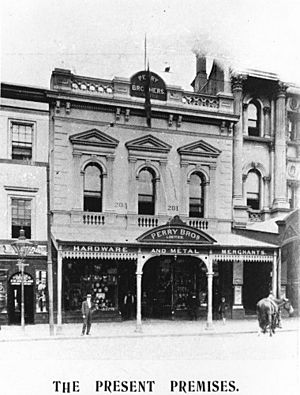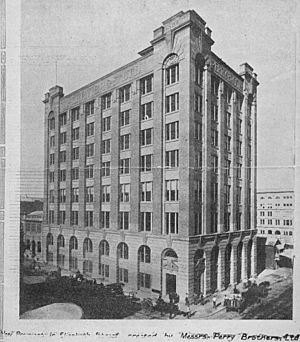Perry House, Brisbane facts for kids
Quick facts for kids Perry House, Brisbane |
|
|---|---|

Perry House, 2015
|
|
| Location | 167 Albert Street, Brisbane City, Queensland, Australia |
| Design period | 1900–14 (early 20th century) |
| Built | 1911–23 |
| Architect | Claude William Chambers |
| Official name: Perry House, Royal Albert Apartments | |
| Type | state heritage (built) |
| Designated | 27 October 1994 |
| Reference no. | 600103 |
| Significant period | 1911-1913, 1923 (fabric) |
| Builders | Thomas Keenan |
| Lua error in Module:Location_map at line 420: attempt to index field 'wikibase' (a nil value). | |
Perry House is a historic office building located at 167 Albert Street in Brisbane City, Queensland, Australia. It stands on the corner of Elizabeth Street. The building was designed by Claude William Chambers and built between 1911 and 1923 by Thomas Keenan. It is also known as Royal Albert Apartments. This important building was added to the Queensland Heritage Register on 27 October 1994.
Contents
History of Perry House
Perry House was planned in 1910 for a company called Perry Brothers. This hardware business had been operating in Brisbane since 1860. The company was run by Herbert and George Perry. Their father, William Perry, was a well-known businessman in Brisbane.
Before Perry House was built, the Perry brothers had a wholesale shop on Queen Street. They wanted to make their business much bigger at Perry House. All the floors in the new building were used for their business activities and for storing their goods.
Architects and Builders
Claude William Chambers was a famous architect in Brisbane at that time. He learned his skills in Melbourne and worked in Sydney. In 1889, he started his own architecture firm in Brisbane. Between 1889 and 1935, his company designed many commercial buildings, warehouses, and wharf buildings in Brisbane and Sydney.
Lange Leopold Powell, another important Brisbane architect, joined Chambers in 1911. He was in charge of building Perry House. Thomas Keenan, the builder, worked in Brisbane for a long time, from 1886 to 1923.
Construction and Changes
Building Perry House took a long time. It started in 1911 and was not finished until early 1913. There were often strikes, which slowed down the work. When it was completed, Perry House was the tallest building in Brisbane. Many people in Brisbane were very interested in its construction.
In 1923, an extra floor was added to the building. This new floor was designed by Lange Powell. Later, in 1996, the building was completely updated. It then opened as the Royal Albert Hotel.
What Perry House Looks Like
Perry House was first built with eight floors. It has a timber frame and brick walls. It was designed in a style called Federation warehouse. The bottom two floors have a base made of cement render.
Above the base, there are plain brick pillars. These pillars are connected on each floor by horizontal bands of cement render. The pillars on the corners go up higher than the roof, forming block-like towers. The original top of the building had the name "Perry Bros. Ltd." written on it. This part was removed in 1923 when the extra floor was added. The current top of the building now says "Perry House."
The building looks very strong and straight. The use of arches and special "keystone" elements on the bottom floors and towers adds some detail. Bands of cement render on the towers and the top floor repeat the banded look of the main building.
The outside of Perry House looks mostly the same as it did originally. The main changes are the added top floor, small updates to the ground floor, and a street awning with a pressed metal ceiling. Inside, a lot of work has been done on each floor. The timber frame is now hidden, with beams above lower ceilings and columns covered up.
Why Perry House is Important
Perry House was listed on the Queensland Heritage Register on 27 October 1994. This means it is considered a very important historical site for several reasons.
- It shows how Queensland's history developed.
The building shows how small retail shops grew into large wholesale businesses.
- It is beautiful and well-designed.
The strong look of the lower floors, the simple materials, the tall design, and the way the corners are highlighted make the building stand out. It has special artistic qualities that people in the community value.
- It shows great building skills for its time.
Perry House was a very tall building for its time (1910-1913). It was built using a timber frame, which was becoming old-fashioned by then. This shows how skilled the builders were.
- It is connected to important people and groups in Queensland's history.
The building is strongly linked to: * The well-known hardware company, Perry Brothers, which started in Brisbane in 1860. * The important work of architects C.W. Chambers and Lange Powell, who designed many commercial buildings in Brisbane.



