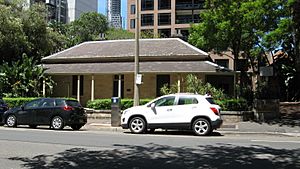Perth House facts for kids
Quick facts for kids Perth House |
|
|---|---|
 |
|
| Location | 85 George Street, Parramatta, Sydney, New South Wales, Australia |
| Built | 1841 |
| Architect | James Houison |
| Official name: Perth House and Stables | |
| Type | state heritage (complex / group) |
| Designated | 2 April 1999 |
| Reference no. | 155 |
| Type | House |
| Category | Residential buildings (private) |
| Builders | James Houison |
| Lua error in Module:Location_map at line 420: attempt to index field 'wikibase' (a nil value). | |
Perth House is a historic building located at 85 George Street in Parramatta, Sydney, New South Wales, Australia. It was once a home and later a school for girls. The house was designed by James Houison and built in 1841. Today, it is recognized as a very important part of New South Wales history. It was added to the New South Wales State Heritage Register on 2 April 1999.
History of Perth House
Early Days and Builders
Perth House, along with its stables and a path for carriages, was built in 1841. The person who built it was James Houison. He built it for George Oakes.
George Oakes was an important landholder in the Parramatta area. He was also a member of the Parliament of New South Wales. James Houison, the architect, designed many houses in Parramatta.
The Original Garden
Around the house, stables, and carriageway, there was a lovely garden. This garden was probably planted between 1844 and 1846. A very old and large Moreton Bay fig tree still stands there today. This tree was likely part of the original garden.
A School for Girls
Later, Perth House became a school. A photo from 1880 shows that it was being used as a girls' school during that time. This shows how the building's purpose changed over the years.
What Perth House Looks Like
Building Design
Perth House is a single-storey house. It has a classic Colonial/Victorian Georgian style. The main part of the house has a hipped roof, which means all sides slope downwards to the walls.
It also has verandas all around it. The house is built from large, cut sandstone blocks. The corners of the building have special decorative stones called quoins.
Special Features
The veranda has unique square timber posts. These posts are shaped in a style called Doric. The floor of the veranda is paved with stone.
The house has small-paned sash windows. These windows slide up and down. The main door has six panels and a decorative window above it called a fanlight. Inside, the house has beautiful cedar wood details.
The Grounds and Outbuildings
Perth House sits on large grounds with many plants. Behind the house, there is a two-storey stone building. This building used to be the stables.
To the west of the house, near the street, is the huge Moreton Bay fig tree. This tree is very old, dating back to around 1844-1846. It is a reminder of the house's original garden. A path for carriages leads from the west side of the house to the old stables.
Why Perth House is Important
State Heritage Listing
Perth House and its stables are very important to the history of New South Wales. This is why they are listed on the New South Wales State Heritage Register. This listing happened on 2 April 1999.
A Glimpse into the Past
Perth House shows us what homes were like around 1850. It reflects the style and way of life people aimed for back then. It is a great example of a medium-sized house from that time.
Connections to Key People
The house has strong links to important people. One is George Oakes, who the house was built for. He was a pastoralist, meaning he owned land for farming animals. He also became the first Member of the New South Wales Legislative Assembly for Parramatta. This means he helped make laws for the area.
Another important person is James Houison. He arrived in the colony without much money. But he quickly became a very skilled builder and land investor. He was known as a talented architect and builder. He also played a big role in local politics.
Unique and Rare Features
Perth House and its stables have a special look and feel. They are a rare reminder of how harmonious and low-rise Parramatta's buildings once were. The house is a great example of a typical 1850s home. It was designed by James Houison, who was a popular architect in Parramatta at the time.
 | Calvin Brent |
 | Walter T. Bailey |
 | Martha Cassell Thompson |
 | Alberta Jeannette Cassell |

