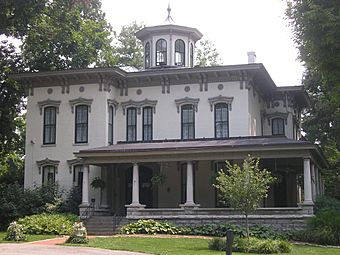Peterson–Dumesnil House facts for kids
Quick facts for kids |
|
|
Peterson–Dumesnil House
|
|
 |
|
| Location | Louisville, Kentucky |
|---|---|
| Built | 1869-1870 |
| Architect | Henry Whitestone |
| Architectural style | Victorian-Italianate |
| NRHP reference No. | 75000773 |
| Added to NRHP | 1975 |
The Peterson–Dumesnil House is a beautiful old home in Louisville, Kentucky. It's in the Crescent Hill neighborhood. This house was built in the Victorian-Italianate style. It is one of the few large country homes left from the late 1800s. Because it is so close to Downtown Louisville, it was added to the National Register of Historic Places in 1975. This means it is a special historical building.
Contents
A Look Back: The House's Story
The Peterson–Dumesnil House was built around 1869 or 1870. It sat on a large piece of land, about 31 acres. After the American Civil War, rich people in Louisville started building country homes. They would spend weekends or summers there. As travel became easier, some even moved to these homes.
Why Was It Built Here?
The house was one of several grand homes built on Frankfort Avenue. These homes overlooked a valley. Many other large estates near downtown were torn down later. This happened to make room for smaller suburban houses. By 1974, only one other old estate was left in Crescent Hill. Sadly, a powerful tornado damaged it beyond repair that year.
Who Built This Grand Home?
Joseph Peterson, a rich tobacco merchant from Louisville, built the house. He was known for helping to build many beautiful buildings in Louisville. People believe that a local architect named Henry Whitestone designed the house.
From Family Home to Community Hub
Joseph Peterson's granddaughter, Eliza Dumesnil, later inherited the house. She lived there until she passed away in 1948. After her death, the Louisville Board of Education bought the house. They used it as a private club for teachers. This was the only club of its kind in the United States. In 1982, the board decided they no longer needed it. They sold the house to the Peterson–Dumesnil House Foundation.
Today, the house is home to the Crescent Hill Community Council. It also hosts the Louisville Historical League. People can rent the house for special events, like weddings.
The House's Unique Style
The Peterson–Dumesnil House was built in the Italian villa style. This style was popular after the Civil War. It is made of brick and has a strong limestone foundation. The house is painted white and has two stories.
What Makes It Italianate?
The house's Italianate design is very common for mansions from that time. One special feature on the outside is a large cupola. A cupola is a small dome-like structure on top of a roof. The only big change to the house was a new front porch. This porch was added sometime after 1898.
 | Anna J. Cooper |
 | Mary McLeod Bethune |
 | Lillie Mae Bradford |



