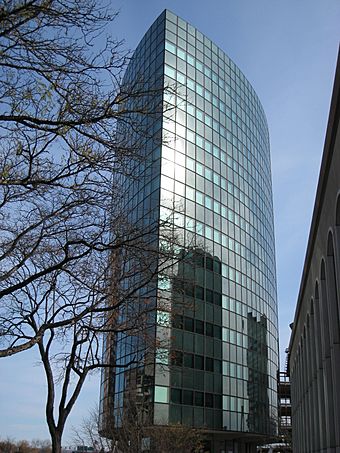Phoenix Life Insurance Company Building facts for kids
Quick facts for kids |
|
|
Phoenix Life Insurance Company Building
|
|
 |
|
| Location | One American Row, Hartford, Connecticut |
|---|---|
| Architect | Abramovitz, Max |
| Architectural style | Modern Movement |
| NRHP reference No. | 04001462 |
| Added to NRHP | January 21, 2005 |
The Phoenix Mutual Life Insurance Building, often called the "Boat Building" because of its cool shape, is a unique office building in Hartford, Connecticut. It looks like a giant boat or a sleek, curved spaceship! This amazing building was designed by a famous architect named Max Abramovitz and finished in 1963. It's so special that it's listed on the National Register of Historic Places, which means it's an important part of history. It's also known as the world's first building with only two curved sides. Today, it's home to The Phoenix Companies.
Contents
Discovering the "Boat Building"
Where is the Phoenix Building?
The Phoenix Building is in downtown Hartford, Connecticut. It sits on a raised area called a plaza. This plaza connects to other cool spots like Constitution Plaza with a special footbridge. You can easily see the building from nearby highways, making it a real landmark!
Underneath the plaza, there's a parking garage and other service areas. There's even a sunken area with a fountain! Some office spaces on this lower level have big windows that go from the floor to the ceiling.
What Makes Its Shape So Special?
This 13-story building is super tall, about 212 feet (65 meters) high. It's also very long, measuring 225 feet on its longest side and 87 feet wide. Its most amazing feature is its shape: it only has two curved sides! People describe it as looking like a "lentil" or a "hyperboloid," which are fancy words for its unique, curved form.
The building is held up by strong steel columns. Its floors are made of steel panels with special channels for wires and pipes, then covered with concrete. The windows are designed to fit together perfectly, so you don't see the usual dividing bars called mullions. However, there are some grooves every few windows to help window cleaners.
The main entrance lobby is tucked away underneath the tower. The parts of the tower that hang over the lobby are supported by cool, slanted steel beams.
Who Designed This Landmark?
The Phoenix Building was designed by a very famous architect named Max Abramovitz. He worked for a company called Harrison & Abramovitz. Max Abramovitz helped coordinate the design of the United Nations Headquarters in New York City. He also designed Avery Fisher Hall at Lincoln Center, another famous building.
Construction on the Phoenix Building started in 1961 and was finished in November 1963. Since then, it has been an important and easily recognized building in Hartford. Its unique shape and location near the Connecticut River and major highways make it stand out.
Gallery





