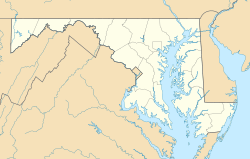Pleasant Hill (Pomfret, Maryland) facts for kids
Quick facts for kids |
|
|
Pleasant Hill
|
|
| Location | 9205 Marshall's Corner Rd., Pomfret, Maryland |
|---|---|
| Area | 18 acres (7.3 ha) |
| Built | 1760 |
| Architectural style | Southern Maryland House Type |
| NRHP reference No. | 97001449 |
| Added to NRHP | December 8, 1997 |
Pleasant Hill is a historic house located near Pomfret, Charles County, Maryland, United States. It is a two-and-a-half-story home that was built in different stages between 1761 and 1995. This house is a great example of how homes in the 18th century, which often had just one or two rooms, grew into the larger houses we see today.
Pleasant Hill was officially added to the National Register of Historic Places in 1997. This means it is recognized as an important historical site.
Contents
The Story of Pleasant Hill
Early Beginnings
The land where Pleasant Hill stands was originally part of a much larger area called Green's Inheritance. In 1713, John Spalding bought 200 acres of this land. The house itself was built in at least three main stages, plus a more recent addition.
Building the First Home
The first part of Pleasant Hill was started in the 1760s by Basil Spalding. He was John Spalding's grandson. The original house was a single-story building with two rooms and a full basement. It was made of timber (wood) and covered with sawn clapboards. There were two chimneys, one at each end of the house.
The basement was also divided into two rooms. One of these rooms had a fireplace, and historians believe this was the first kitchen. An expert from the 20th century described this early home as a typical middle-class house, but "of better quality than most." Basil Spalding passed away in 1792, and he left the house to his wife, Catherine.
Adding More Rooms
The second stage of building happened when Basil Spalding Jr. owned the house. This was sometime between 1798 and 1828. He added a two-room section to the southeast side of the house. The room furthest to the east had a brick floor and a large fireplace. This suggests it likely became the new kitchen.
Some people thought this new section was the oldest part of the house. However, clues from the building's structure show that it was actually built later. Basil Spalding Jr. died in 1828. Around 1838, his property, including Pleasant Hill, was divided between his two sons. His son John received Pleasant Hill.
Expanding to Two Stories
The third major change to Pleasant Hill happened during John Spalding's time. This was between 1838 and 1848. John added a second floor to the original two-room part of the house. He also added a second floor to the first room of Basil Jr.'s addition.
John also built two-story porches on both the front and back of the house. These porches ran along the length of the main two-room section. The front porch is still there today. The back porch was likely removed in the early 1900s because it became unsafe. During his time at Pleasant Hill, John Spalding ran a store and a post office from the property. Records from John's estate show that he owned 19 enslaved people. John died in 1848.
Modern Additions and Restoration
The fourth and most recent phase of construction took place from about 1992 to 1995. During this time, Don and Beth, the owners, added a new two-story section to the west end of the house. This new part included a basement room, a kitchen, and a bedroom on the second floor.
The new section was connected to the older part of the house by a "hyphen" (a connecting walkway). This hyphen led to a new, glass-enclosed, two-story porch. This new porch was built where the original back porch used to be. Don and Beth also added a separate garage and a swimming pool. At the same time, the older parts of the house were carefully restored to look like they did in the mid-1800s. Tom Shiner was the architect for the new wing and the restoration work. Don Rice himself did much of the woodworking.
- Pleasant Hill, including photo from 1996, at Maryland Historical Trust
 | Mary Eliza Mahoney |
 | Susie King Taylor |
 | Ida Gray |
 | Eliza Ann Grier |



