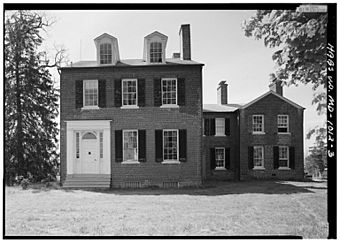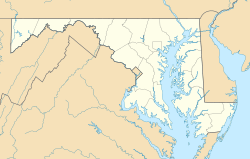Pleasant Hills (Upper Marlboro, Maryland) facts for kids
Quick facts for kids |
|
|
Pleasant Hills
|
|

Pleasant Hills, 1990 HABS Photo
|
|
| Nearest city | Upper Marlboro, Maryland |
|---|---|
| Built | 1810 |
| Architectural style | Classical Revival |
| NRHP reference No. | 80004334 |
| Added to NRHP | August 6, 1980 |
Pleasant Hills is an old house located near Upper Marlboro in Prince George's County, Maryland. It's a large brick house with a special design called Greek Revival. The main part of the house was built in 1836 by a person named Zaddock Sasscer.
Contents
History of Pleasant Hills
Pleasant Hills was built in a style that was popular with rich families in Prince George's County in the early 1800s. It was the home of the Sasscer and Hill families. These families were important in local government and business. Zaddock Sasscer bought the land in 1807 to be his main home.
When Was Pleasant Hills Built?
The main part of the house looks like it was built in the 1830s. For example, the decorative trim around the windows and doors is the same as designs found in a builder's book from 1830 by Asher Benjamin.
However, a smaller, two-story section of the house is older. This part was already standing when Zaddock Sasscer bought the property in 1807. He bought it from Colmore Beans. Family stories say that the original main house might have burned down. Later renovations showed that the kitchen wing was built even earlier than the rest of the main house.
How the House Was Designed
Pleasant Hills was built with a "side-hall and double-parlor" layout. This was common for wealthy families in the area.
- Double Parlors: This design meant there were two living rooms. One was a "best parlor" for welcoming important guests. The other was a less formal "back parlor" or "sitting room" for the family to relax in. These two parlors also allowed for men and women to socialize separately but at the same time during parties.
- The "Best Parlor": This room likely had fancy furniture. It might have had a dozen chairs, a sofa, a table, a large mirror, and pictures.
- The Family Parlor: This room was probably used for dining and reading. It might have had a lamp, a sideboard (a piece of furniture for serving food), tables, a book stand, and a liquor case. Another room, possibly near the kitchen, also had a sideboard, cupboard, table, and chairs.
The Importance of the Hallway
The house also had a very large hallway. This shows how important it was to separate formal guest areas from private family spaces. The big hall was a grand entrance to the house. It also connected the two parlors to the outside. This design allowed people to enter either parlor without walking through other rooms.
A long hallway from the front to the back of the house also helped with air circulation. This was very important during hot summer months. Historical records show that these hallways were often used as living rooms. People would put dining tables, couches, or desks in them. This suggests the hallway was a very important part of the home's design, not just a passage.
Architectural Style
The time period when Pleasant Hills was built loved the Neoclassical style. This style was inspired by ancient Roman and Greek buildings. You can see these ideas in Pleasant Hills, but in a local, simpler way.
Houses like Pleasant Hills were built in rural areas, far from big, trendy cities. Local builders, often carpenters, used special "builder's guides" or "pattern books." For example, the decorative trim around the windows and doors on the first floor of the main house can be found in Asher Benjamin's book, The Practical House Carpenter, published in 1830. This book showed designs inspired by Greek architecture. Benjamin wrote that carpenters in the countryside needed to know these designs because they couldn't easily ask an architect for help.
Life on the Sasscer Plantation
Zaddock Sasscer owned about 350 acres of land. He also had another 400-acre "plantation" that he inherited from his father. On this land, he grew tobacco. His will mentioned that he wanted the tobacco he had to be sold.
Records also show that there was a distillery (a place to make alcohol) on the land. The Sasscer plantation also raised animals like sheep, lambs, oxen, cows, and pigs. In addition, there were twenty-six enslaved people who lived and worked on the plantation. This included fourteen men and boys, and twelve women and children.
National Recognition
Pleasant Hills was added to the National Register of Historic Places in 1980. This means it is recognized as an important historical site in the United States.
- Pleasant Hills, Prince George's County, Inventory No.: PG:82A-2, including photo in 1974, at Maryland Historical Trust website
 | Percy Lavon Julian |
 | Katherine Johnson |
 | George Washington Carver |
 | Annie Easley |



