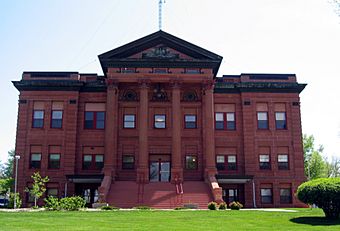Plymouth County Courthouse (Iowa) facts for kids
Quick facts for kids |
|
|
Plymouth County Courthouse
|
|
 |
|
| Location | E. 3rd Ave. Le Mars, Iowa |
|---|---|
| Built | 1902 |
| Built by | Emil Miller |
| Architect | Kinney & Detweiler |
| MPS | County Courthouses in Iowa TR |
| NRHP reference No. | 81000263 |
| Added to NRHP | July 2, 1981 |
The Plymouth County Courthouse is an important building in Le Mars, Iowa, United States. It was built in 1891 and is listed on the National Register of Historic Places. This means it's a special building recognized for its history. It's the fourth building the county has used for its court and government work.
Contents
History of the Courthouse
The very first courthouse for Plymouth County was in a town called Melbourne. Part of that building was even a grocery store! Later, in 1872, the main county office moved to Le Mars. The people of Le Mars offered to build a new courthouse, which was used for two years.
Building the Current Courthouse
The courthouse you see today replaced the older ones in 1902. People voted to approve $72,000 to build it. The building was designed by Kinney & Detweiler, an architecture firm from Minneapolis. A local builder named Emil Miller constructed the courthouse.
Farmers' Protests During the Great Depression
The courthouse was a place where local farmers held protests during the Great Depression. This was a very hard time for many people. Farmers were struggling to make enough money. They protested against low milk prices and against their farms being taken away by banks.
One notable event happened in 1932 and 1933. Farmers gathered at the courthouse to express their strong demands to Judge C.C. Bradley. They wanted him to support laws that would help farmers keep their land. The farmers were very upset and wanted their voices heard.
Architecture of the Building
The outside of the Plymouth County Courthouse is made of red sandstone. Unlike some other courthouses in Iowa, the sandstone here is very smooth. It looks a lot like Bedford stone.
Key Architectural Features
The building has a large front entrance called a portico. It has four columns and a triangular top part, known as a pediment. These columns are in a style called the Composite order. The courthouse originally had a big dome-like structure on top, called a cupola, but it was removed in 1932. Inside, the public areas have ceramic tile floors. There's also a wide screen of columns and a beautiful double wooden staircase.
 | Aurelia Browder |
 | Nannie Helen Burroughs |
 | Michelle Alexander |



