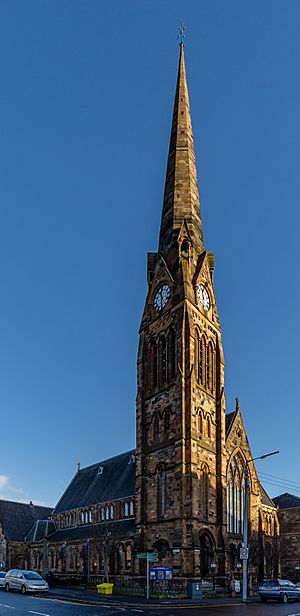Pollokshields Parish Church facts for kids
Quick facts for kids Pollokshields Church |
|
|---|---|
| Pollokshields Parish Church | |
 |
|
| 55°50′35″N 4°16′33″W / 55.843089°N 4.275776°W | |
| Location | Glasgow |
| Country | Scotland |
| Denomination | Church of Scotland |
| Website | Church Website |
| History | |
| Former name(s) | Pollokshields Established Church |
| Status | Active |
| Architecture | |
| Functional status | Parish church |
| Architect(s) | Robert Baldie |
| Architectural type | Church |
| Style | Neo-Gothic |
| Years built | 1874–1875 |
| Groundbreaking | 19 May 1877 |
| Completed | 19 May 1878 |
| Construction cost | £14,000 |
| Specifications | |
| Capacity | 1000 people |
| Length | 90 ft (27 m) |
| Nave width | 33 ft (10 m) |
| Height | 60 ft (18 m) |
| Number of spires | 1 |
| Spire height | 180 ft (55 m) |
| Administration | |
| Parish | Pollokshields-Titwood |
| Presbytery | Presbytery of Glasgow |
Pollokshields Parish Church is a historic church located in Glasgow, Scotland. It is part of the Church of Scotland and serves the local community in the Pollokshields area. This beautiful building was constructed in the 19th century.
Contents
Building a Community Church
The Pollokshields church community started in 1875. At first, people gathered for worship in the church hall. This hall officially opened its doors on October 10, 1875.
Laying the Foundation Stone
The main church building began construction a bit later. On May 19, 1877, a special ceremony took place. Sir William Stirling Maxwell, who was in charge of the University of Glasgow, laid the foundation stone. This was an important step in creating the church.
Opening the New Church
The church building was finished by 1878. It officially opened on May 19, 1878. At this time, it was known as Pollokshields Established Church. The church became a special type of parish called a Quoad sacra parish on March 5, 1878.
Church Renovations in 1913
In 1913, the church underwent some big changes. The church and its hall were repainted and new lights were installed. The area near the altar, called the chancel, was updated with marble flooring. During these renovations, the church community worshipped at Titwood Parish Church. The newly updated Pollokshields Church reopened on September 7, 1913.
Uniting Two Churches
On June 15, 1941, two church communities joined together. The Titwood congregation and the Pollokshields congregation formed Pollokshields-Titwood Parish Church. The Pollokshields building was chosen to be the main church. The Titwood Church building was taken apart and moved. It was rebuilt in Pollok and became St James' (Pollok) Parish Church.
Church Design and Features
The church was designed by architect Robert Baldie. It was built in the Neo-Gothic style. This style brings back the look of medieval Gothic churches.
Key Architectural Elements
The church has a central pointed section, called a gable, which stands 18 meters (about 60 feet) high. It has a decorative carving at the very top. A tall steeple rises almost 55 meters (about 180 feet) at the southwest corner. This tower features a clock face on each of its four sides.
Windows and Interior Details
The front of the church, where the entrance is, has a large geometric window. Below it, there is a row of windows with a special three-leaf shape. The side sections of the church have pairs of narrow, pointed windows. Above these, the main part of the church has groups of three pointed windows.
Inside, the church has rows of arches supported by polished granite columns. These columns have unique carvings at the top, inspired by French Gothic design. The wooden roof, with its crisscrossing beams, adds to the grand feeling inside. A staircase from the east porch leads up to the balcony at the south end of the church.
Art and Memorials
Pollokshields Parish Church is home to many beautiful works of art.
Stained Glass Windows
The church is adorned with 25 stunning stained glass windows. These windows were officially dedicated on December 24, 1889. They were created by talented artists like Stephen Adam, W & J J Keir, and Robert Anning Bell. Each window tells a story through its colorful glass.
Organ and Lectern
On the same day the windows were dedicated, a special brass lectern was also added. A lectern is a stand used for reading during services. This one features an eagle mounted on a ball. In 1913, during the renovations, a new organ was installed. This organ was built by Harrison & Harrison, replacing an older one. It has three keyboards and pedals, with many different sounds.
War Memorial
A War Memorial was unveiled on October 30, 1921. This memorial honors the 34 men connected to the church who lost their lives during World War I. It serves as a lasting tribute to their sacrifice.
 | Laphonza Butler |
 | Daisy Bates |
 | Elizabeth Piper Ensley |

