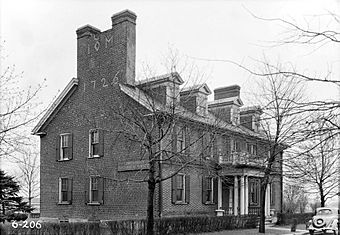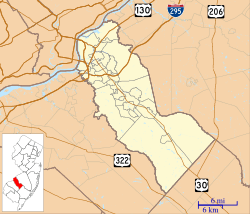Pomona Hall facts for kids
Quick facts for kids |
|
|
Pomona Hall
|
|
 |
|
| Location | Park Boulevard and Euclid Avenue, Camden, New Jersey |
|---|---|
| Area | 0 acres (0 ha) |
| Built | 1726 |
| NRHP reference No. | 71000499 |
| Added to NRHP | August 12, 1971 |
Pomona Hall is a beautiful old house in Camden, New Jersey. It's like a big, fancy home from a long time ago, called a colonial mansion. Today, it's a museum run by the Camden County Historical Society. People can visit to learn about history!
The very first building on this spot was built in 1718. Then, a bigger and grander house, which is what we see today, was started in 1726. More parts were added to it in 1788. We don't know exactly when it got the name Pomona Hall, but it was shown on a map of Philadelphia and its surrounding areas in 1809.
Contents
The Story of Pomona Hall
Who Built Pomona Hall?
The first part of Pomona Hall was built by Joseph Cooper Jr. His grandfather, William Cooper, came to America from England around 1676 or 1679. William first settled in Burlington, New Jersey. Later, in 1681, he moved to an area called Pyne Point in Camden.
William Cooper bought a large piece of land, about 300 acres, from the original owners and from a Native American chief named Tallacca. Joseph Cooper Sr., Joseph Jr.'s father, bought even more land in 1697. This land was given to Joseph Jr. in 1714.
You can still see the initials "J.C." and "M.C." on the north chimney of the house. These stand for Joseph and Mary Cooper, who built that part of the house in 1726. Joseph Cooper Jr. passed away in 1749, and the property then went to his younger brother, Isaac.
Joseph Cooper Jr.'s Life
Joseph Cooper Jr. was an important person in his community. He was a member of the New Jersey General Assembly, which was like the state's government, from 1760 to 1749. He was also a good friend of Benjamin Franklin, a famous American inventor and statesman. Franklin even mentioned Joseph Cooper as one of the friends he made while living in Burlington.
Joseph Cooper was also a member of the Religious Society of Friends, also known as Quakers. The Friends Meeting of Haddonfield described him as a good example to others. They said he was careful to manage his home well and that he lived a fair and kind life. He passed away around August 1749.
The Next Generation: Marmaduke Cooper
After Isaac, the next owner of Pomona Hall was Marmaduke Cooper, Isaac's son. Marmaduke was also a Quaker. Even though Quakers usually try to avoid conflict, Marmaduke was involved in the early disagreements between the American colonies and England before the American Revolutionary War began.
He was part of the Committee of Observation for Gloucester County and the Committee of Correspondence. These groups helped organize the colonies against British rule. However, when the Quaker leaders advised all Friends to be conscientious objectors (meaning they would not fight in wars), Marmaduke stopped his political activities.
Expanding Pomona Hall
In 1788, Marmaduke Cooper added the south part of Pomona Hall. You can see the initials "M.C." and "M.C." on the other chimney, showing that Marmaduke and Mary Cooper built this section. This new part was designed to match the older section of the house perfectly.
If you look closely, you can see where the new part was added. There's a vertical line in the brickwork on the front and back walls near the hallway doors. Also, the windows in the cellar are different: the older part has simple arched brick tops, while the newer part uses special stone tops called keyed stone lintels.
The north wall of the main hallway was actually one of the original outside walls of the house. The wooden parts inside the older section of the house are very simple and balanced. The stair railings are plain, and the balustrades (the decorative posts holding the handrail) are beautifully shaped and held together with wooden pegs. In the original living room, which is on the left side of the hallway, there was once a fireplace decorated with blue tiles.
What Pomona Hall Looks Like
Pomona Hall has been carefully restored to look just as it did during the time of the American Revolution. It is considered one of the best examples of a Georgian style plantation house in New Jersey. A plantation house was a large home on a big farm.
In 1936, a group called the Historic American Buildings Survey (HABS) studied the building in great detail. They made drawings, took photos, and collected documents about its history.
Here are some interesting facts about the building:
- Owner: The City of Camden owns the building. The Camden County Historical Society uses it as a museum.
- Built: The house was built in two main parts, from 1726 to 1788.
- Architect: The person who designed it is unknown.
- Builders: Joseph Cooper Jr. built the first section in 1726, and Marmaduke Cooper built the newer section.
- Condition: In 1936, it was in good condition.
- Stories: It has two main floors and a half-story attic.
- Materials:
- Foundation: Made of stone.
- Outside Walls: The front walls have a special brick pattern called Flemish bond, with dark glazed bricks. The side walls have a different brick pattern. The end walls form gables (the triangular part of a wall under a sloping roof) where the wide chimneys are.
- Inside Walls: Mostly plaster. Some rooms have wide wooden boards, and many fireplaces are surrounded by wood panels.
- Roof: It has a sloped roof with dormer windows (windows that stick out from the roof) and a flat walkway between the chimneys.
See also
- Joseph Cooper House
- Benjamin Cooper House
- National Register of Historic Places listings in Camden County, New Jersey
- List of the oldest buildings in New Jersey
 | Victor J. Glover |
 | Yvonne Cagle |
 | Jeanette Epps |
 | Bernard A. Harris Jr. |




