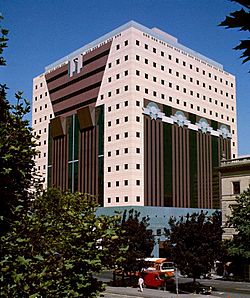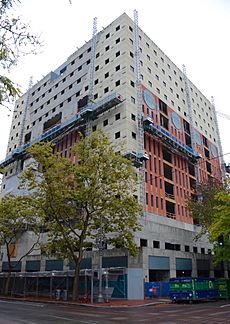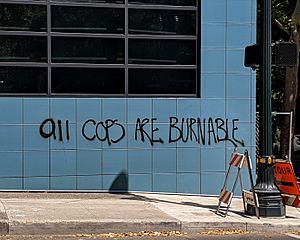Portland Building facts for kids
Quick facts for kids The Portland Building |
|
|---|---|
 |
|
| Alternative names | Portland Municipal Services Building |
| General information | |
| Status | Temporarily closed for reconstruction |
| Type | Government offices |
| Architectural style | Postmodern |
| Location | 1120 SW 5th Avenue Portland, Oregon |
| Coordinates | 45°30′56″N 122°40′43″W / 45.515635°N 122.678675°W |
| Completed | 1982 |
| Opening | October 2, 1982 |
| Cost | US$41.2 million |
| Owner | City of Portland |
| Height | |
| Roof | 70.41 m (231.0 ft) |
| Technical details | |
| Floor count | 15 |
| Design and construction | |
| Architect | Michael Graves Emery Roth & Sons |
| Structural engineer | Desimone Consulting Engineers |
| Main contractor | Hoffman Construction Pavarini Mcgovern Construction |
| Renovating team | |
| Architect | DLR Group |
| Main contractor | Howard S. Wright Construction |
| References | |
|
Portland Public Service Building
|
|
| Architectural style | Postmodern |
| NRHP reference No. | 11000770 |
| Added to NRHP | October 25, 2011 |
The Portland Building, also known as the Portland Municipal Services Building, is a 15-story office building in downtown Portland, Oregon. It was finished in 1982 and cost about $29 million. At the time, its design was very new and different. This building holds offices for the City of Portland and is right next to Portland City Hall. In 2011, it was added to the National Register of Historic Places, which lists important historical places. The building is currently closed for major repairs, which started in late 2017 and are expected to take about three years.
Contents
History of the Portland Building
The Portland Building was designed by Michael Graves. Its unique look, with different materials, colors, small windows, and fancy decorations, was very different from most large office buildings back then. This made it a famous example of postmodern architecture. Postmodern architecture is a style that came after "Modernist" architecture. Modernist buildings often used lots of glass and steel and had simple, straight lines. Postmodern buildings, like the Portland Building, brought back more decorative and playful elements.
The Portland Building was actually the first major postmodern tall office building. Its design was chosen after a big competition. Even the mayor of Portland at the time, Frank Ivancie, felt that many new buildings were making cities look "boring." He liked that this building was different. Not everyone agreed, though. Some architects loved the new design, while others criticized it. In 1985, a large copper statue called Portlandia was placed above the main entrance.
Soon after the building was finished, some problems with its structure became clear. People who worked there often joked about how cheaply it was built and how hard it was to work inside. By 1990, just eight years later, the lobby and food court already needed to be updated.
Rebuilding the Portland Building
By 2014, some city leaders thought the building should be torn down because of big problems with water leaking in and structural issues. Michael Graves, the original architect, strongly disagreed with tearing it down. In 2015, city officials decided to spend about $175 million to fully fix up the building.
In July 2016, plans for the renovation moved forward. The city council chose a construction company and set a maximum cost of $140 million for the work. There were also extra costs, like renting office space for about 1,300 city workers who had to move out during the repairs. The companies in charge of the project are the architecture firm DLR Group and Howard S. Wright Construction.
The renovation keeps the building's original postmodern style. However, some of the building materials are being changed to better handle weather and earthquakes. For example, the teal tiles on the lower floors are being replaced with larger, stronger tiles. The painted concrete walls are getting a new aluminum covering. The dark windows are being replaced with clear glass, and the decorative stucco garlands on the side are being rebuilt with formed aluminum. Some groups worried that changing the materials might affect the building's status as a historic landmark.
The big rebuilding project started in late 2017. It began with tearing down parts of the inside. The project is expected to take about three years and finish around the end of 2020. The Portlandia statue was covered up to protect it during the work, and its cover was removed in September 2019.
During the protests for racial justice in Portland, many activities happened near the Portland Building.
Building Features
The roof of the Portland Building has a special "green roof" that was added in 2006. This green roof is covered with plants. It was part of an experiment by Oregon State University to see if a plant called Sedum spathulifolium could help absorb water in the Pacific Northwest. The green roof helps the building with heating, cooling, and managing rainwater.
City Offices Inside
The Portland Building is home to many important offices for the City of Portland. These include departments that handle things like environmental services, human resources, technology, transportation, and the Portland Water Bureau. The building is located directly across the street from Portland City Hall.
Images for kids
See also
 In Spanish: Portland Building para niños
In Spanish: Portland Building para niños
 | Isaac Myers |
 | D. Hamilton Jackson |
 | A. Philip Randolph |




