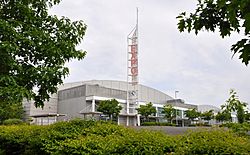Portland Expo Center facts for kids
Quick facts for kids Portland Expo Center |
|
|---|---|

Expo Center in 2011
|
|
| Address | 2060 North Marine Drive Portland, Oregon 97217 |
| Location | Portland, Oregon |
| Coordinates | 45°36′21″N 122°41′22″W / 45.60594°N 122.689369°W |
| Owner | Metro |
| Operator | Metropolitan Exposition and Recreation Commission |
| Opened | 1920s |
|
Former names
|
Pacific International Livestock Exposition |
|
Meeting-room seating
|
Hall A: 2,726 Hall B: 2,700 Hall C: 4,736 Hall D: 7,000 Hall E: 9,000 |
| Enclosed space | |
| • Total space | 330,000 square feet (30,700 m2) |
| Public transit access | |
| Website | |
| expocenter.org | |
The Portland Expo Center, also known as the Portland Metropolitan Exposition Center, is a big building in Portland, Oregon, United States. It's a place where many different events happen. It first opened in the early 1920s. Back then, it was used for showing and selling farm animals.
Today, the Expo Center hosts over 100 events every year. These events include shows about green living, trade shows, big meetings, and other special gatherings. It is located in north Portland, close to Vancouver, Washington. You can easily get there by light rail on the Yellow Line or by TriMet Bus Line 11.
Contents
History of the Expo Center
The Portland Expo Center has a long and interesting history. It started out as a place for farm animals and grew into a major event venue.
Early Days as a Livestock Show
The complex was first built in the early 1920s. It was called the Pacific International Livestock Exposition. It was a place where farmers showed off their animals, like cattle, horses, sheep, and pigs. They also graded and sold these animals.
Some important people from Oregon helped start this show. They included Alexander Chalmers, Frank Brown, Herb Chandler, A.C. Ruby, O.M. Plumber, and W.B. Ayre. In the first few years, animals stayed in covered pens. Large tents were set up for judging the animals.
Later, a permanent building was constructed next to the North Portland stockyards. This building was near a meat processing plant. Future shows were held in this new building. It is now owned by the Multnomah County Fair Association. The show also became known for its large auctions where animals were sold for breeding. Over time, horse shows and rodeos were added to the events.
A Difficult Time During World War II
From May to September in 1942, the Expo Center stopped its usual activities. During World War II, President Roosevelt issued an order. This order meant that many Japanese Americans living on the West Coast had to leave their homes. They were moved to special centers.
The Expo Center became one of these places, called a Civilian Assembly Center. About 3,676 people of Japanese descent were held there for five months. They stayed in areas that used to be animal corrals. They were waiting to be moved to larger, more permanent camps in other states. Today, a special art piece called Voices of Remembrance honors the people who were held at the center in 1942.
Oregon Centennial and New Ownership
In the summer of 1959, the Expo Center hosted the Oregon Centennial Exposition and International Trade Fair. This was a big celebration for Oregon's 100th birthday. It had many fun attractions. Two special trains, borrowed from the new Portland Zoo Railway, even ran on a temporary track.
In 1965, Multnomah County took over the facility. It was renamed the Multnomah County Exposition Center. From 1970 to 1996, it was home to the annual Multnomah County Fair.
In 1994, a regional government group called Metro became the owner and manager. The complex was then renamed the Portland Expo Center. Since then, it has been updated and improved many times.
Modern Events at the Expo Center
Today, the Expo Center hosts many popular events. These include the Portland Better Living Home and Garden Show. There is also an Antique and Collectible Show. And during the holidays, a big Christmas Bazaar takes place there.
Inside the Expo Center: Halls and Spaces
The Portland Expo Center has several large halls and many meeting rooms. These spaces can be set up for all kinds of events.
Older Halls: A, B, and C
Halls A, B, and C are the oldest parts of the complex.
- Halls A and B have ceilings that are about 15 feet (4.6 meters) high.
- Hall C has a taller ceiling, about 25 feet (7.6 meters) high.
- Hall A has 48,000 square feet (4,459 square meters) of space and can hold up to 2,726 people.
- Hall B has 36,000 square feet (3,345 square meters) of space and can seat up to 2,700 people.
- Hall C has 60,000 square feet (5,574 square meters) of space and can seat up to 4,736 people.
Newer Halls: D and E
Hall D was built in 2001, replacing an older hall.
- It has 72,000 square feet (6,689 square meters) of space.
- The ceiling is 30 feet (9.1 meters) high.
- Hall D can be split into two smaller halls. It can seat up to 7,000 people.
Hall E was built in 1997 and is the largest hall.
- It has 108,000 square feet (10,033 square meters) of space.
- Its ceiling is also 30 feet (9.1 meters) high.
- Hall E can seat up to 9,000 people.
Halls D and E are connected by a walkway that is 4,500 square feet (418 square meters). There is also an East Hall with 4,400 square feet (409 square meters) of space. In total, the complex has 330,000 square feet (30,658 square meters) of exhibit space and many meeting rooms.
 | Claudette Colvin |
 | Myrlie Evers-Williams |
 | Alberta Odell Jones |

