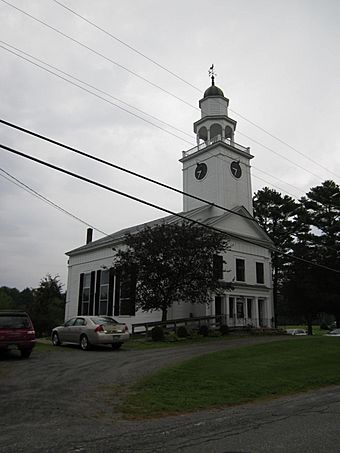Post Mills Church facts for kids
Quick facts for kids |
|
|
Post Mills Church
|
|
 |
|
| Location | 449 VT 244, E of jct. with VT 113, Thetford, Vermont |
|---|---|
| Area | 0.3 acres (0.12 ha) |
| Built | 1818 |
| Architect | Dodge, Capt. E.S. |
| Architectural style | Greek Revival |
| NRHP reference No. | 92001489 |
| Added to NRHP | October 29, 1992 |
The Post Mills Church is a very old and special church located in the small village of Post Mills, in Thetford, Vermont. It was built way back in 1818 and got a new look in 1855. This church is a great example of Greek Revival architecture, which was a popular style for buildings. Inside, it has amazing and very rare stencil artwork from the late 1800s on its walls and ceiling. Because of its unique history and design, the church was added to the National Register of Historic Places in 1992. Today, the church community is part of the United Church of Christ.
Contents
What Does the Post Mills Church Look Like?
The Post Mills Church is a one-story building made of wood. It has a pointed roof and its outside walls are covered with overlapping wooden boards called clapboards. The church sits on a foundation made of concrete blocks.
The Front of the Church
The main entrance of the church faces south. There's a part that sticks out in the middle of the front, with its own triangular roof section. At the corners of the building and this sticking-out part, there are flat, decorative columns called pilasters. A decorative band, known as an entablature, runs across the top of the front and sides of the church. On the sticking-out section, this band has a special design. This design was actually made in 1855 using parts of the church's original pews, which were like small, enclosed seating areas.
The Church Tower
A tall, square tower rises from the church, right where the main roof and the front section meet. The first part of the tower has a clock. Above the clock, there's a low fence-like railing. Higher up, there's an open, eight-sided section with arched openings, which is where the church bell would be. On top of that is another eight-sided section with a bell-shaped roof and a weathervane.
Inside the Church
When the church was first built, it had a gallery (a balcony) on three sides. Now, there's only a gallery at the back. The pews, which are the long benches where people sit, face the pulpit at the back of the church.
History of the Post Mills Church
The Post Mills Church was built in 1818. At first, it looked more like buildings from the Federal architecture style. It got a big makeover in 1855. During this renovation, the old pews were replaced, and a platform was built for the pulpit. The side galleries were also removed at this time.
Unique Stencil Artwork
In 1887, the walls and ceilings of the church were re-plastered. A person named Hiram Powell then decorated them with beautiful stencil artwork. This kind of decoration is very rare and delicate. This is because it was made using a special water-based paint called distemper paint. Over the years, parts of this artwork have been carefully fixed and preserved.
Why the Church Was Built
The church was built for two different groups of people to use: one Baptist and one Congregationalist. Before this church was built, local people had to travel about 5 miles (8 kilometers) to the Thetford Center Church. This was a very long trip back then, often taking up a whole day! Also, around the 1810s, there was a clear separation of church and state. This meant people no longer had to pay taxes to support the main church, which made it easier for them to build their own local church.
See also
 | Sharif Bey |
 | Hale Woodruff |
 | Richmond Barthé |
 | Purvis Young |



