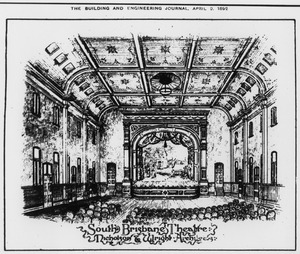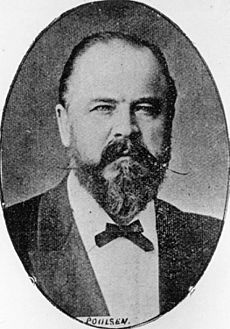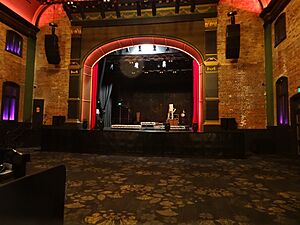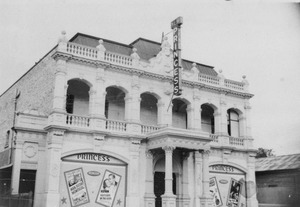Princess Theatre (Woolloongabba) facts for kids
Quick facts for kids Princess Theatre, Woolloongabba |
|
|---|---|
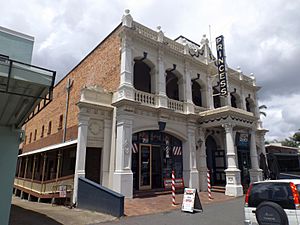
The Princess Theatre in 2015
|
|
| Location | 8 Annerley Road, Woolloongabba, Queensland, Australia |
| Design period | 1870s–1890s (late 19th century) |
| Built | 1888 |
| Architect | John Beauchamp Nicholson |
| Architectural style(s) | Classicism |
| Official name: Princess Theatre, South Brisbane Public Hall/Boggo Road Theatre | |
| Type | state heritage (built) |
| Designated | 21 October 1992 |
| Reference no. | 600353 |
| Significant period | 1888 (fabric) 1888–1949, 1942–1945, 1985–ongoing (historical, social) |
| Significant components | foyer – entrance, stage/sound shell, dress circle, foyer – dress circle, proscenium arch |
| Lua error in Module:Location_map at line 420: attempt to index field 'wikibase' (a nil value). | |
The Princess Theatre is a historic theatre in Woolloongabba, a suburb of Brisbane, Australia. Built in 1888, it is one of the oldest and most beautiful theatres in the city. It was designed by architect John Beauchamp Nicholson. Over the years, it has been known by other names, like the South Brisbane Public Hall and the Boggo Road Theatre. Because of its long history, it is protected on the Queensland Heritage Register.
Contents
The Theatre's Long Story
The Princess Theatre was built in 1888. At the time, the areas of South Brisbane, Woolloongabba, and nearby suburbs were growing quickly. A local lawyer named Phillip Hardgrave saw that the community needed a large hall for events. He and a group of investors hired an architect and a builder to create the building. It was designed to be a place for public meetings, dances, concerts, and plays.
A Place for Many Things
In its early years, the building was called the South Brisbane Public Hall. It was used for live shows and even as a roller-skating rink. However, it wasn't a major theatre success at first.
In 1896, the Salvation Army, a church and charity group, started using the building for its meetings. A few years later, in 1899, a man named Thomas Finney, who owned a large clothing store, bought the building. He used it as a clothing factory, but the stage could still be rented for performances. After a major fire in 1909 damaged the inside, the building was repaired.
Becoming a Movie House
In 1912, the theatre was sold again. A company called West's Pictures leased it and renamed it The Princess. From then on, it was mainly used as a cinema to show movies.
During the 1930s, new local theatre groups, like the Brisbane Repertory Theatre (now La Boite Theatre Company) and the Twelfth Night Theatre Company, used the Princess Theatre for their plays. This was an important time for amateur theatre in Brisbane.
During World War II, from 1942 to 1945, the theatre was used by the United States Army's Entertainment Unit as a place to practice and plan their shows for the troops.
A Quiet Period
After the war, the theatre was rented by different community groups. But from 1949 to 1985, it was no longer used for entertainment. Instead, various businesses moved in, including a paper company, an engineering firm, and even a second-hand appliance store. The stage area was used by a printing company for over 30 years.
Return to the Arts
In 1985, the theatre was bought by a new owner who restored the outside of the building. The Twelfth Night Theatre Company returned and fixed up the inside. Sadly, they had to leave in 1991.
From 2001, a church group called the LifeCity Church used the theatre for its services and events. They bought the building in 2003.
In 2020, the church sold the theatre to new owners who wanted to bring it back to life as a place for live music and art. After a big refurbishment, the Princess Theatre officially reopened in October 2021 as a modern venue for concerts and performances, continuing its long and varied history.
What the Theatre Looks Like
The Princess Theatre is a large, two-story brick building. Its most impressive feature is the front, which faces Annerley Road.
The Grand Exterior
The front of the building is designed in a classical style, which means it was inspired by ancient Greek and Roman buildings. It has a grand entrance with columns and detailed carvings. Above the entrance is a balcony, also with columns and a decorative railing. The roof at the front is a special type called a mansard roof. The other sides of the building are made of plain brick.
Inside the Theatre
When you walk into the foyer, a staircase leads up to the gallery level. The main performance hall, called the auditorium, has brick walls with decorative plaster details. The ceiling is curved and has special vents to let air circulate.
The stage is framed by a large, decorated arch called a proscenium arch. The gallery, also known as the dress circle, is a sloped seating area above the main floor, supported by iron and timber posts. The underside of the gallery is covered in decorative pressed metal.
Why the Princess Theatre is Important
The Princess Theatre was listed on the Queensland Heritage Register in 1992. This means it is a protected building because of its special value to Queensland's history and culture.
- A Link to the Past: The theatre shows how much the Woolloongabba and South Brisbane area grew in the 1880s. It was built to serve a new, busy community.
- Rare and Special: It is the only theatre from the 1800s in Brisbane that is still mostly in its original form. This makes it a rare example of what theatres were like back then.
- Beautiful Design: The building is admired for its beautiful and fancy front design. It stands out and adds character to the street.
- A Place for the Community: For over a century, the theatre has been important to Brisbane's arts scene. It has been a home for professional actors, amateur theatre groups, movie-goers, and now, live music fans. It also represents the work of its architect, John Beauchamp Nicholson.
 | Anna J. Cooper |
 | Mary McLeod Bethune |
 | Lillie Mae Bradford |


