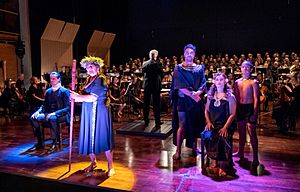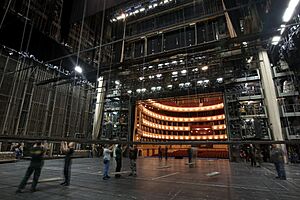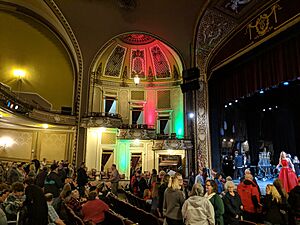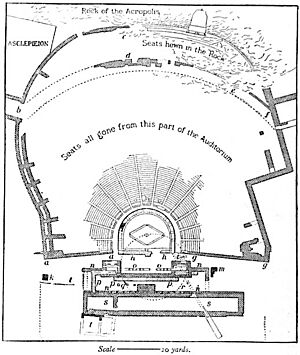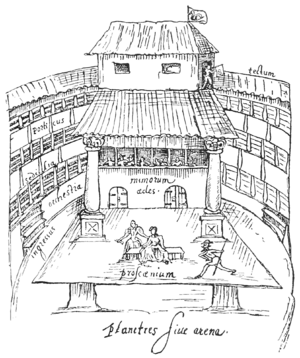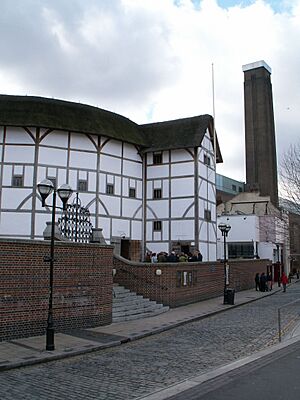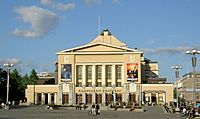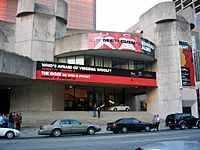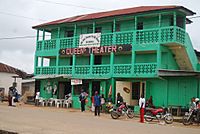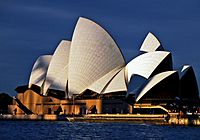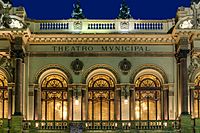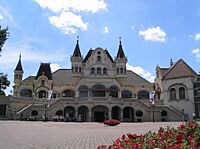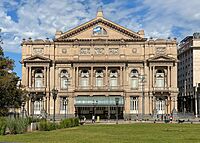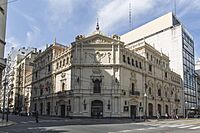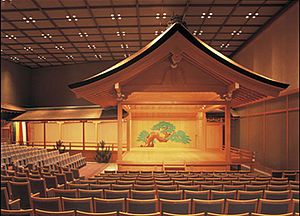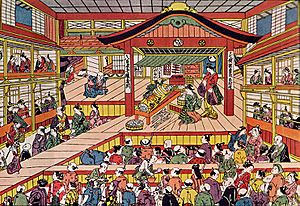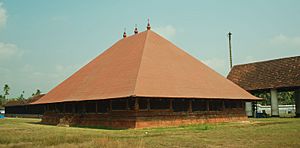Theater (structure) facts for kids
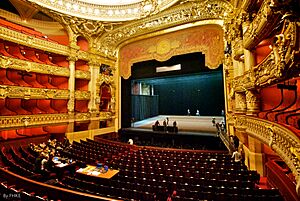
A theater or playhouse is a special building where live shows like plays, performing arts, and music concerts happen. It's designed to have a clear space for the performers and another for the audience watching. The building usually has areas for actors, the technical crew, and the audience, along with the main stage where the performance takes place.
There are many kinds of theaters. Some are built for specific types of shows, while others are more general. They can be anything from open-air amphitheaters to fancy, cathedral-like buildings, or even simple rooms called black box theaters. A thrust stage or an arena stage are other examples of where plays can be performed. A theater used for opera shows is called an opera house. This article focuses on buildings made especially for performances.
Parts of a Theater Building
A theater building has spaces for the show, usually called the stage. It also has areas for the audience, theater staff, performers, and crew before and after the show.
Most theaters have two main entrances. The front entrance is for the audience and leads to a lobby and ticket area. The second entrance is the stage door, which is for the cast and crew. Fans sometimes wait at the stage door after a show to get autographs from the actors.
The Stage
The stage is where the acting or performance happens. In some theaters, like proscenium theaters and amphitheaters, the stage is a permanent part of the building. In other theaters, like black box theaters, the stage area can be changed for each show. Black box theaters often have black walls and drapes.
Backstage Areas
Behind or to the sides of the stage are "offstage" or "backstage" areas. These are used by performers and crew. This is where props, sets, and scenery are stored. Performers also wait here before they go on stage. These areas are called "wings" on either side of a proscenium stage.
The theater also has other rooms for performers and staff. There might be a special booth for lighting and sound technicians to control their equipment during the show. Other rooms are used as dressing rooms, rehearsal spaces, and workshops for building sets, props, and costumes.
Seating for the Audience
All theaters have a place for the audience to sit. In theaters with fixed seats, the audience is often separated from the performers by a large arch called the proscenium arch. This area where the audience sits is known as the auditorium or the "house."
Seating areas can include:
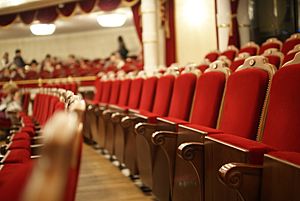
- Stalls or orchestra: This is the lower, flat area, usually at the same level as the stage.
- Balconies or galleries: These are raised seating areas towards the back of the auditorium. Larger theaters might have several levels stacked up. The highest level is sometimes called "the gods" because it's very high up.
- Boxes: These are small, private rooms with an open viewing area, usually located to the front, side, and above the stage. They often seat a few people and are considered very fancy seats. A "royal box" might be for important guests.
- House seats: These are usually the best seats in the theater, offering the clearest view of the stage. They are often reserved for the cast and crew to invite family or friends.
History of Theaters
Open-Air Theaters
Ancient Greece
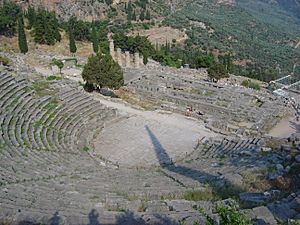
Ancient Greek theater buildings were called a theatron, which means 'seeing place'. These were large, open-air buildings built on the sides of hills. The most famous open-air Greek theater was the Globe Theater in London, where many of Shakespeare's plays were performed much later. Greek theaters had three main parts: the orchestra, the skene, and the audience seating.
The orchestra was the central, circular or rectangular area. This was where the chorus performed, religious ceremonies took place, and possibly where the actors performed. An altar was usually in the middle of the orchestra, often dedicated to Dionysus, the god of wine and theater.
Behind the orchestra was a large rectangular building called the skene (meaning "tent" or "hut"). This was used as a "backstage" area for actors to change costumes and masks. It also represented the setting of the plays, which were often in front of a palace or house. The skene originally was a temporary tent, but later became a permanent stone building. These buildings were sometimes painted to look like scenery.
In front of the skene there might have been a raised acting area called the proskenion, which was an early version of the modern proscenium stage.
The audience sat on rows of benches built into the hillside. Greek theaters were huge, often holding around 15,000 people. They were open to the sky, so the audience could see each other and the surrounding countryside.
| The Theatre at Athens | ||
| ab, | double western wall. | |
| bc, | single wall. | |
| aa, gg, | walls at the ends of the seating area. | |
| b, f, | entrances. | |
| c, | where the rock of the Acropolis met the walls. | |
| d, e, | a walkway dividing the seating. | |
| fg, | eastern boundary wall. | |
| hh, | front wall of the Neronian stage. | |
| i, | part of the 5th-century orchestra. | |
| klm, | old supporting walls. | |
| nn, | oldest stage buildings. | |
| oo, | stone proscenium (1st or 2nd century BC). | |
| p, | foundations of Neronian side wings. | |
| qr, | parts of the 5th-century orchestra. | |
| s, | 4th-century portico. | |
| t, | old Dionysus temple. | |
Ancient Rome
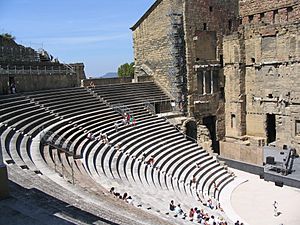
The Romans copied the Greek style of theater building. However, they were not as concerned about finding natural hillsides. They would build walls and terraces to create the seating areas if needed.
The auditorium (meaning "place for hearing" in Latin) was where people gathered. Sometimes it was built into a small hill, but Romans also built theaters entirely from scratch, especially in the city of Rome. Roman theaters were not roofed, but awnings (vela) could be pulled over to protect from rain or sun.
Some Roman theaters made of wood were taken down after a festival. Permanent theater buildings were not allowed until 55 BC, when the Theatre of Pompey was built with a temple attached to get around the law.
Elizabethan England
During the Elizabethan era in England, theaters were built with wooden frames and thatched roofs. Most were open-air. They had several floors of covered seating areas (galleries) surrounding an open courtyard. A large part of the audience would stand in this courtyard, right in front of the stage. This design likely came from plays being performed in inn courtyards.
Archaeological digs of The Rose theater (built 1587) showed it was about 72 feet (22 meters) wide. The nearby Globe Theatre (1599) was even larger, at 100 feet (30 meters). Shakespeare's play Henry V calls the Globe a "wooden O", which also suggests its round shape.
Around this time, the "green room" became a common term in English theaters. It's a place for actors to wait before they go on stage.
The Globe Theatre has been rebuilt near its original spot in London. It's a working theater today, giving modern audiences a chance to experience plays as they were performed in Shakespeare's time.
Indoor Theaters
Renaissance Europe
During the Renaissance, the first modern enclosed theaters were built in Italy. They looked similar to ancient theaters, with tiered seating and a stage designed to look like a city street. The oldest ones still standing are the Teatro Olimpico in Vicenza (1580) and the Teatro all'antica in Sabbioneta (1590).
By the early 1600s, theaters moved indoors and started to look more like what we see today. The stage was separated from the audience by a proscenium arch. This was also when painted scenery that created a sense of depth became popular. These scenes looked best from a specific spot in the middle of the audience, often called the "duke's chair." People with higher social status would sit closer to this spot.
The first enclosed theaters were for royalty and nobles only. The first opera house open to the public was the Teatro San Cassiano (1637) in Venice. Italian opera houses became the model for theaters across Europe.
German Opera's Influence
Richard Wagner, a famous German composer, believed that things like a darkened theater, sound effects, and lowering the orchestra pit (where musicians sit) were very important. These ideas helped focus the audience's attention completely on the stage, making them feel fully immersed in the story. These ideas were new at the time, but they are now common in opera and many other types of theater.
Modern Theaters
Modern theaters are often very flexible. Some are adaptable spaces where the audience and performers are not separated. A great example is the modular theater, like the Walt Disney Modular Theater. This large theater has floors and walls that can be moved. The floor sections can even be adjusted up and down, so the space can be set up in many different ways for each play. As new ways of performing have developed, so has the desire to create new and better places to perform.
Some specific designs of modern live theaters include proscenium, thrust, black box theater, theater in the round, amphitheater, and arena. In classical Indian dance, the Natya Shastra describes three types of stages. In Australia and New Zealand, a small, simple theater, especially one inside a larger building, is called a theatrette.
Sometimes, shows can even happen in places not originally meant for them, like train cars or even a taxi at the Edinburgh Fringe festival!
-
The Tampere Theatre in Tampere, Finland.
-
The Alley Theatre in Houston, Texas.
-
Queen's Theater in Ganta, Liberia.
-
The Sydney Opera House.
-
Theatre of São Paulo.
Asian Theater Design
Noh Theater
The traditional stage used in Noh theater in Japan is open, allowing the performers and audience to share the experience. There are no curtains or arches blocking the view, so the audience can see actors even before they step onto the main stage. The stage itself is considered very special and is treated with respect.
The Noh stage has a large square platform with no walls or curtains on three sides. A painting of a pine tree is usually on the back wall. The stage is raised above where the audience sits, and the audience area is covered in white gravel. Four cedar pillars mark the corners of the stage, and a roof covers the entire stage, even if it's indoors. Ceramic jars under the stage help make the sounds of dancing louder.
The independent roof is a key feature of the Noh stage. It is supported by four columns and symbolizes the sacredness of the stage. Its design comes from worship pavilions found at Shinto shrines. The roof also helps define the stage as a separate architectural space.
The pillars supporting the roof have names related to the performers: shitebashira (main character's pillar), metsukebashira (gazing pillar), wakibashira (secondary character's pillar), and fuebashira (flute pillar).
The stage is made entirely of unfinished hinoki (Japanese cypress) wood, with almost no decorations. The only decoration is usually a painting of a green pine tree on the back panel.
Another unique part of the Noh stage is the hashigakari, a narrow bridge on the right side of the stage that actors use to enter. Hashigakari means "suspension bridge," suggesting it connects two different worlds. This fits the mythical nature of Noh plays, where ghosts and spirits often appear.
Kabuki Theater
The Japanese kabuki stage has a special walkway called a hanamichi (花道; meaning "flower path"). This walkway extends into the audience area, and actors use it to make dramatic entrances and exits. Important scenes are also performed on the hanamichi.
Kabuki stages have become very advanced over time. Revolving stages and trap doors were added in the 1700s. These innovations help create the sudden, dramatic reveals or transformations that are common in kabuki theater. Many stage tricks, like actors appearing and disappearing quickly, use these features. The hanamichi, revolving stage, and other features like seri (trap doors) and chunori (flying effects) all add to the excitement of kabuki plays.
Koothambalam Temple Theater
The Indian Koothambalam temple is a special space used for performing Sanskrit drama. These large, rectangular temples in Kerala were built for kutiyattam or "combined acting" performances.
The temple has a pyramid-shaped roof, high walls, and a tall ceiling inside. The stage inside is a large platform with its own pyramid roof. The stage area is separate from the audience. Musicians (often drummers on a high seat) are behind the stage, and dressing rooms are also at the back with exit doors. The audience would sit on a smooth, polished floor. Many Koothambalams exist within Indian temples and follow a similar design.
See also
 In Spanish: Teatro (arquitectura) para niños
In Spanish: Teatro (arquitectura) para niños
- Auditorium
- Entertainment
- Learning space
- List of national theaters
- The Theatre of Small Convenience, the smallest theater in the world
 | Anna J. Cooper |
 | Mary McLeod Bethune |
 | Lillie Mae Bradford |


