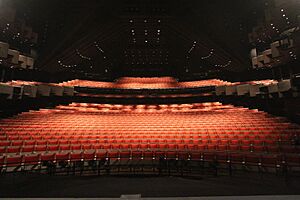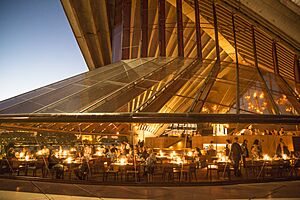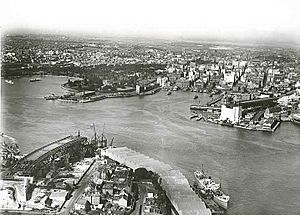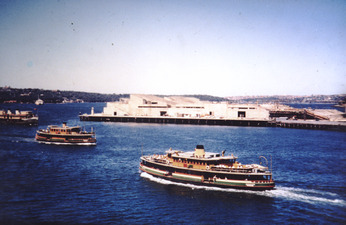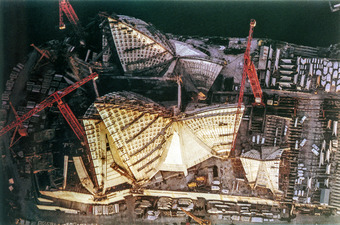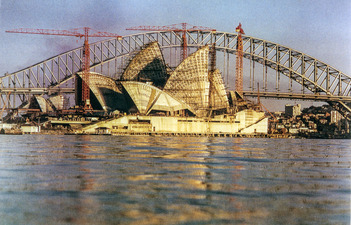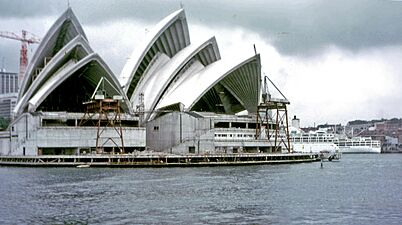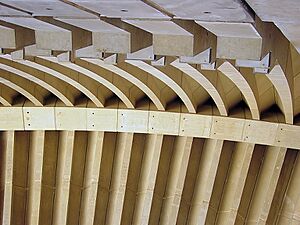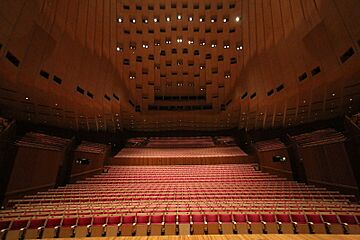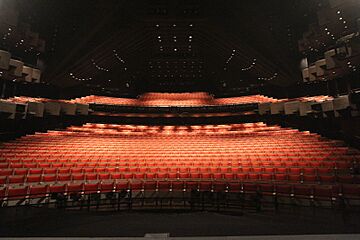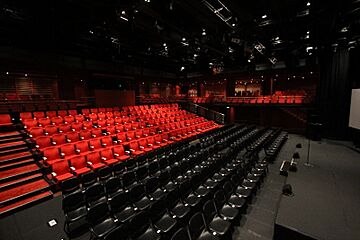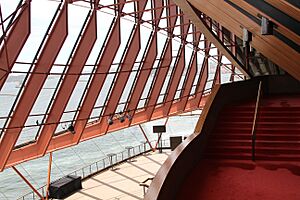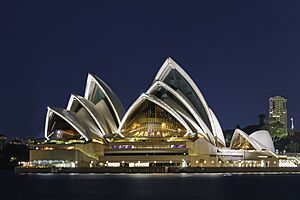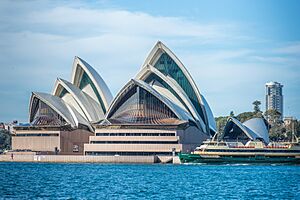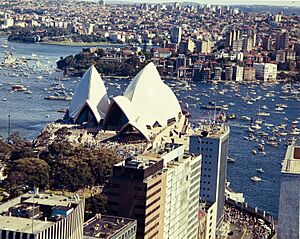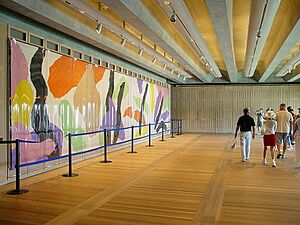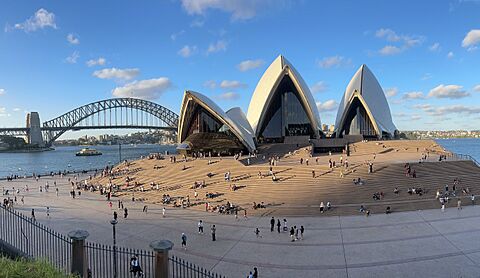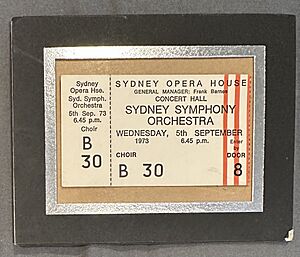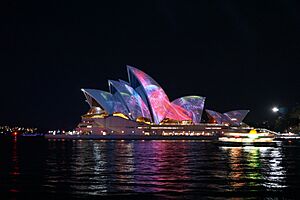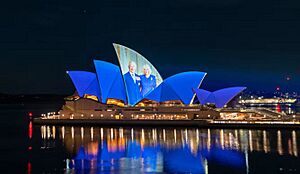Sydney Opera House facts for kids
Quick facts for kids Sydney Opera House |
|
|---|---|

Official logo
|
|
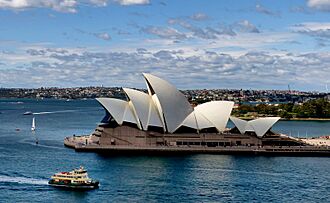
View from the west
|
|
| General information | |
| Status | Complete |
| Type | Performing arts centre |
| Architectural style | Expressionist |
| Location | Bennelong Point, Sydney |
| Country | Australia |
| Coordinates | 33°51′25″S 151°12′55″E / 33.85681°S 151.21514°E |
| Elevation | 4 m (13 ft) |
| Current tenants |
|
| Groundbreaking | 1 March 1959 |
| Construction started | 1 March 1959 |
| Completed | 1973 |
| Opened | 20 October 1973 |
| Inaugurated | 20 October 1973 |
| Cost | A$102 million, equivalent to A$963 million in 2018 |
| Client | NSW Government |
| Owner | NSW Government |
| Height | 65 m (213 ft) |
| Dimensions | |
| Other dimensions |
|
| Technical details | |
| Structural system | Concrete frame & precast concrete ribbed roof |
| Design and construction | |
| Architect | Jørn Utzon Peter Hall |
| Structural engineer | Ove Arup & Partners |
| Main contractor | Civil & Civic (level 1), M.R. Hornibrook (level 2 and 3 and interiors) |
| Other information | |
| Seating capacity |
|
| Type: | Cultural |
| Criteria: | i |
| Designated: | 2007 (31st session) |
| Reference #: | 166 |
| Region: | Oceania |
| Type: | Historic |
| Criteria: | a, b, e, f, g, h |
| Designated: | 12 July 2005 |
| Reference #: | 105738 |
| Type: | Built |
| Criteria: | a, b, c, d, e, f, g |
| Designated: | 3 December 2003 |
| Reference #: | 01685 |
| References | |
| Coordinates | |
The Sydney Opera House is a famous building in Sydney, Australia. It's a place where many different performing arts shows happen. You can find it right on the edge of Sydney Harbour. Many people think it's one of the most beautiful and unique buildings in the world. It's a true masterpiece of 20th-century architecture.
A Danish architect named Jørn Utzon designed the building. An Australian team, led by Peter Hall, finished building it. Queen Elizabeth II officially opened the Sydney Opera House on October 20, 1973. This was 16 years after Utzon won a design competition in 1957.
The government of New South Wales decided to build Utzon's design in 1958. However, the project faced challenges like going over budget and taking longer than planned. These issues eventually led to the architect, Utzon, leaving the project.
The Sydney Opera House sits on a spot called Bennelong Point. This area is between Sydney Cove and Farm Cove. It's close to the main city area of Sydney and the beautiful Royal Botanic Gardens. The famous Sydney Harbour Bridge is also nearby.
Inside the building, there are many different places for performances. More than 1,800 shows happen here every year, with over 1.4 million people attending. Many groups perform here regularly, like Opera Australia and the Sydney Symphony Orchestra. It's one of Australia's most popular places to visit, with over ten million people coming each year. About 350,000 visitors even take a guided tour of the building. The Sydney Opera House Trust manages the building.
In 2007, the Sydney Opera House became a UNESCO World Heritage Site. This means it's recognized as a very important place for everyone in the world. It was also a finalist in the "New 7 Wonders of the World" competition.
Contents
- About the Sydney Opera House Design
- History of the Sydney Opera House
- Peter Hall's Role in the Design
- First Performances at the Opera House
- Public Events and Celebrations
- Famous Performances and Moments
- Awards and Recognition
- More to Explore
- Images for kids
- See also
About the Sydney Opera House Design
The Sydney Opera House has a modern and unique design. It features large, curved "shells" made of concrete. These shells form the roofs of the building and sit on a large base. The building covers about 1.8 hectares (4.4 acres) of land. It is 183 meters (600 feet) long and 120 meters (394 feet) wide at its widest part.
The building stands on 588 concrete pillars that go as deep as 25 meters (82 feet) below sea level. The highest point of the roof is 67 meters (220 feet) above sea level. This is as tall as a 22-story building! The roof is made from 2,194 concrete sections, each weighing up to 15 tonnes.
From far away, the roof shells look completely white. But if you look closely, you'll see they have a pattern of over a million tiles. These tiles are in two colors: shiny white and matte cream. A Swedish company made these special tiles.
Besides the roof tiles and glass walls, the outside of the building uses pink granite. Inside, you'll find concrete, plywood from Australian white birch, and brush box wood.
Performance Spaces and What You Can See There
The Sydney Opera House has many different places where shows and events happen:
- Concert Hall: This is the largest space with 2,679 seats. It's home to the Sydney Symphony Orchestra. It also has the world's largest mechanical tracker action organ, with over 10,000 pipes!
- Joan Sutherland Theatre: This theatre has 1,507 seats. It's where Opera Australia and The Australian Ballet perform. It used to be called the Opera Theatre.
- Drama Theatre: With 544 seats, this theatre is used by the Sydney Theatre Company for plays and dance shows.
- Playhouse: This smaller theatre has 398 seats and is used for various performances.
- Studio: This is a flexible space that can hold up to 400 people. It can be set up in different ways for various events.
- Utzon Room: A smaller room used for parties, business meetings, and small concerts like chamber music.
- Yallamundi Rooms: A space for events like weddings or business conferences, holding up to 400 people.
- Outdoor Forecourt: This is an open-air area outside the building. It's used for community events and big outdoor performances. People can even sit on the Monumental Steps to watch.
History of the Sydney Opera House
How the Project Started
Choosing the Location
Planning for the Opera House began in the late 1940s. A man named Eugene Aynsley Goossens, who directed the Sydney Conservatorium of Music, wanted a better place for large theatre shows. The existing venue, the Sydney Town Hall, wasn't big enough. By 1954, Goossens convinced the Premier of New South Wales, Joseph Cahill, to support building a new opera house. Goossens insisted that Bennelong Point was the best spot for it.
The Design Competition (1955–1957)
Premier Cahill launched an international design competition on September 13, 1955. Architects from 32 countries submitted 233 designs. The winner would receive 5,000 Australian pounds. The rules asked for a large hall for 3,000 people and a smaller hall for 1,200. Both halls needed to host operas, concerts, ballets, and other events.

The judges announced the winner on January 29, 1957. It was Danish architect Jørn Utzon. His unique design was chosen by American architect Eero Saarinen. Utzon's ideas were inspired by natural shapes like bird wings, clouds, and shells.
Utzon visited Sydney in 1957 to help with the project. In 2003, he received the Pritzker Architecture Prize, which is the highest award in architecture. The award called the Sydney Opera House his "masterpiece" and "one of the great iconic buildings of the 20th century."
Building the Opera House
Getting the Site Ready
The old tram depot on Bennelong Point was taken down in 1958. Construction of the Opera House officially began in March 1959. The building process was divided into four main stages. Stage I (1957–1959) was about planning. Stage II (1959–1963) built the lower platform, called the podium. Stage III (1963–1967) focused on the outer shells. Stage IV (1967–1973) completed the inside of the building.
Stage I: The Podium
Work on the podium started on March 2, 1959. The government wanted to start quickly, worried about losing funding or public support. However, Utzon had not yet finished all the final designs. This early start caused problems later on. For example, the podium pillars were not strong enough for the roof and had to be rebuilt. The podium was finally finished in February 1963.
Stage II: The Roof Shells
The original roof designs were very complex. Engineers struggled to find a way to build them without it being too expensive. Building each section individually would have cost a fortune.
From 1957 to 1963, the design team tried many different shapes for the shells. Finally, they found a solution: all the shells could be made from sections of a single sphere. This idea made it possible to use the same molds for different parts, saving a lot of money and time.
Computers were used for the first time in structural analysis to help design the shells. This helped engineers understand the complex forces on the roof. The computer system also helped in putting the arches together correctly each day.
The exact person who came up with the spherical solution is debated. However, it's clear that Utzon, the engineers Ove Arup, and Ronald Jenkins all played a big part. They worked together very well in the early stages of the project.
The roof design was even tested in wind tunnels. This helped make sure the tiles and their attachments could withstand very strong winds.
A company called Hornibrook Group Pty Ltd built the incredibly complex shells. They made the 2,400 concrete ribs and 4,000 roof panels right on site. This method allowed the roof tiles to be put together in large sheets on the ground, instead of one by one high up.
The special 120mm square tiles, known as Sydney Tiles, were made by a Swedish company. It took three years to create the exact look Utzon wanted.
Stage III: The Interiors
Utzon moved his office to Sydney in February 1963 to work on the interiors. However, a new government came into power in 1965. This new government put the project under the control of the Ministry of Public Works. They criticized the project's costs and time, and thought Utzon's designs were not practical. This led to Utzon resigning in 1966.
By October 1966, the project had cost about A$22.9 million. This was less than a quarter of the final cost of $102 million. However, the estimated costs for the remaining design work were much higher.
After Utzon left, Peter Hall took over the main responsibility for the interior design. Other architects, E. H. Farmer, D. S. Littlemore, and Lionel Todd, also joined the team.
Major Changes to Utzon's Design
Some big changes were made to Utzon's original plans:
- The main hall, meant for both opera and concerts, became only a concert hall. It is now called the Concert Hall.
- The smaller hall, originally for plays, was changed to include opera and ballet. It was named the Opera Theatre, and later the Joan Sutherland Theatre. Because of this, it's not ideal for very large opera and ballet productions.
- Other spaces like a theatre, cinema, and library were added. These later became the Drama Theatre, the Playhouse, and the Studio. These changes happened because the original plans weren't clear enough about how the Opera House would be used.
- The inside layout was changed, and some stage equipment that had already been installed was removed.
- The outside cladding of the podium and the paving were changed.
- The glass walls were built using a different system than Utzon had planned.
- Utzon's designs for the plywood corridors and the acoustics and seating in the main halls were completely removed. His Concert Hall design only seated 2,000 people, which was considered too few. The new designs for the halls have some acoustic challenges, especially for the musicians.
Finishing the Project and Total Cost
The Sydney Opera House was officially finished in 1973. The total cost was $102 million. The original estimate in 1957 was $7 million, and it was supposed to be finished by January 26, 1963. So, the project took ten years longer and cost much more than first expected.
Utzon's Resignation
Before the Sydney Opera House competition, Jørn Utzon had won many design contests, but none of his designs had ever been built. His idea for the Sydney Opera House was widely praised and seen as revolutionary. The judges said his design could become "one of the great buildings of the world."
Utzon worked well with the team at first. However, as the project continued, the government wanted changes. They also didn't fully understand the amount of work and cost involved. Tensions grew when the government pushed for construction to start before the designs were complete. This led to many delays and problems as technical issues were worked out. The building was very unique, and starting construction without final plans made things even harder.
After a new government was elected in 1965, led by Robert Askin, the relationship between the client, architect, and engineers became very difficult. The new Minister for Public Works, Davis Hughes, was not supportive of Utzon.
Differences arose, especially about how information should flow and how contracts should be handled. Utzon wanted to manage all aspects through his office. The government wanted architects, contractors, and engineers to report directly to them. Utzon also didn't want to change some parts of his designs that the clients wanted to alter.
Despite the challenges, many people, including engineer Ove Arup, believed Utzon was an amazing architect. Arup said Utzon was "probably the best of any I have come across."
By February 1966, Utzon was owed a lot of money for his work. Minister Hughes then stopped payments, making it impossible for Utzon to pay his staff. After several threats to resign, Utzon finally told Hughes, "If you don't do it, I resign." Hughes accepted his resignation.
Utzon left the project on February 28, 1966, and never returned to Australia. He said the lack of payment and cooperation caused him to leave. In March 1966, Hughes offered him a lesser role, but Utzon refused.
His departure caused a lot of debate. Many architects felt that only Utzon should complete the building.
The Sydney Opera House's design helped create new ways to build complex shapes in modern architecture. It was one of the first projects to use computers to design such intricate forms. The building also used a special glue called araldite to connect its precast parts, proving it could work for future structures.
Another Danish company, Steensen Varming, designed the air-conditioning system. It was the largest in Australia at the time. It used an innovative idea: harnessing harbor water to cool the building, a system still used today.
The Grand Opening
Queen Elizabeth II officially opened the Sydney Opera House on October 20, 1973. A huge crowd gathered for the event. The opening was shown on TV and included fireworks and a performance of Beethoven's Symphony No. 9.
It's often said that Utzon wasn't invited or mentioned at the opening. However, he was invited but chose not to come. He didn't want the controversy of his departure to overshadow the celebration. While the Queen's speech didn't mention him, Premier Askin did give him credit.
Working with Utzon Again and Renovations
In the late 1990s, the Sydney Opera House Trust started talking with Utzon again. They wanted him to be involved in future changes to the building. In 1999, he was hired as a design consultant.
In 2004, the first interior space rebuilt to Utzon's design was opened. It was renamed "The Utzon Room" in his honor. This room features an original tapestry designed by Utzon. Utzon passed away on November 29, 2008, without ever returning to Australia to see the finished Opera House.
A special memorial service was held in the Concert Hall on March 25, 2009. Utzon's son and daughter attended.
In 2009, the Western Foyer was renovated and made more accessible. This was the biggest project since Utzon rejoined as a consultant. Designed by Utzon and his son Jan, it improved ticketing, restrooms, and cloakroom facilities. New escalators and a lift made it easier for people with disabilities and families with prams to access the building.
In 2013, a 60-meter-long artwork by artist Reg Mombassa was displayed. It covered scaffolding during renovation work.
On March 29, 2016, a tapestry by Le Corbusier, commissioned by Utzon in 1959, was finally put on display. It had been with the Utzon family in Denmark for over 50 years. The Sydney Opera House bought it in 2015. It now hangs in the Western Foyer for everyone to see.
In 2017, the Joan Sutherland Theatre was closed for updates to its stage machinery and other improvements.
Peter Hall's Role in the Design
After Utzon resigned, the Minister for Public Works, Davis Hughes, and the Government Architect, Ted Farmer, put together a team to finish the Sydney Opera House. The architectural work was split among three people who formed the Hall, Todd, Littlemore partnership. David Littlemore managed construction, Lionel Todd handled documents, and Peter Hall took on the important design role.
Peter Hall had studied arts and architecture at Sydney University. After graduating, he traveled in Europe and even visited Utzon. When he returned to Sydney, Hall worked for the Government Architect's office. He became known as a talented designer, creating several court and university buildings.
Hall left the government office in early 1966 to start his own practice. When asked to take over the Opera House design, he spoke with Utzon. Utzon reportedly told Hall that he wouldn't be able to finish the job and the government would have to ask him back. Hall also sought advice from other architects, who warned him it might not be a good career move.
Hall agreed to take the role only if Utzon would not be returning. Many other architects were unhappy with his decision, believing only Utzon should complete the building. Hall himself had signed a petition asking for Utzon to be reinstated.
When Hall started in April 1966, he expected to find the designs for Stage III (the interiors) well underway. Instead, he found a huge amount of work still needed to be done. Many things, like seating, acoustics, and structure, were not yet decided by Utzon. Hall also realized that the project had gone on for nine years without a clear plan from the client.
To catch up, Hall studied concert and opera venues around the world. He hired stage and acoustic consultants and built his own team. After talking with all the groups who would use the building, he concluded that a single hall could not be perfect for both concerts and opera. Although Utzon had sketched ideas for the large glass walls, their structural strength was not confirmed when Hall took over. Hall led the project for over five years until the opening day in 1973, coordinating the work of many experts.
Peter Webber, a former Government Architect, wrote in his book that no one was better qualified than Hall to finish the Opera House design after Utzon resigned.
First Performances at the Opera House
Even during construction, workers sometimes enjoyed lunchtime performances. In 1960, American singer Paul Robeson was the first artist to perform there.
Before the official opening, several performances took place:
- The first solo piano concert was in the Concert Hall on April 10, 1973. Romola Costantino played for a special audience.
- The first opera performed was Larry Sitsky's The Fall of the House of Usher on July 25, 1973.
- The first opera in what was then called the Opera Theatre was Sergei Prokofiev's War and Peace on September 28, 1973.
- The first public concert in the Concert Hall was on September 5, 1973. The Sydney Symphony Orchestra played music by Wagner.
After the official opening:
- The first violin and piano concert was given by Wanda Wiłkomirska and pianist Geoffrey Parsons.
Public Events and Celebrations
In 1993, Constantine Koukias created a large music theatre piece called Icon for the Opera House's 20th anniversary.
During the 2000 Summer Olympics, the Opera House was a key spot for the triathlon events. The swimming part happened in Farm Cove nearby.
In 2006, tiles from the Sydney Opera House were added to the outside of the Tribune Tower in Chicago.
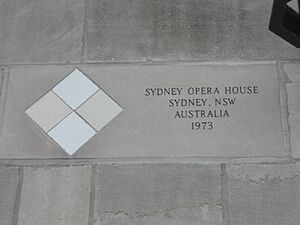
Since 2013, some residents living near the Opera House have complained about noise from outdoor concerts. In 2017, the Opera House was fined for exceeding noise levels. However, the rules were changed to allow more noise for forecourt events.
The Opera House sails were used as a giant screen for a lightshow during the International Fleet Review in Sydney Harbour on October 5, 2013.
On December 31, 2013, for its 40th anniversary, a New Year fireworks display was held there for the first time in ten years. In February 2014, the Opera House hosted "the biggest blind date" event, which set a Guinness World Record.
On June 14, 2019, a special memorial service for former Australian Prime Minister Bob Hawke was held at the Sydney Opera House.
In December 2024, the ballet The Nutcracker returned to the Sydney Opera House after five years. This new production, directed by David Hallberg, connects the classic ballet with today's audiences.
Famous Performances and Moments
- 1960 – Paul Robeson was the first person to perform, singing "Ol' Man River" to construction workers.
- 1973 – Sergei Prokofiev's opera War and Peace was performed on September 28.
- 1974 – Opera singer Joan Sutherland performed for the first time in the theatre that would later be named after her.
- 1977 – Sammy Davis Junior performed on April 9.
- 1978 – Irish rock band Thin Lizzy played a free concert on the steps.
- 1980 – Arnold Schwarzenegger won his final body-building title there.
- 1987 – Pope John Paul II gave a speech in the Concert Hall.
- 1990 – Nelson Mandela spoke to a crowd of 40,000 people.
- 1996 – Crowded House played their famous Farewell to the World concert on the steps.
- 2000 – Swimmer Samantha Riley stood on a Concert Hall shell with the Olympic Torch.
- 2008 – "Slaughter at the Opera" skateboarding competition was held on the forecourt and steps.
- 2011 – Oprah Winfrey filmed her Ultimate Australian Adventure in the forecourt.
- 2014 - Bob Dylan finished his Australian Tour on September 7, 2014.
Awards and Recognition
The Sydney Opera House has won many awards for its design and importance:
- RAIA Merit Award, 1974
- Meritorious Lighting Award, 1974
- RAIA Civic Design Award, 1980
- RAIA Commemorative Award for Jørn Utzon, 1992
- National Award for Enduring Architecture, 2003
- New South Wales Enduring Architecture Award, 2003
- NSW Architecture Medallion, 2023
- Greenway Award for Heritage, 2023 (NSW)
- John Verge Award for Interior Architecture, 2023 (NSW)
- Emil Sodersten Award for Interior Architecture, 2023
- Lachlan Macquarie Award for Heritage, 2023
More to Explore
- Auditorio de Tenerife – a modern building in Spain with a similar design
- Palau de les Arts Reina Sofía – another modern building in Spain with a similar design
- Clyde Auditorium – a modern building in Scotland with a similar look
- Lotus Temple – a modern building in India with a similar design
- Australian landmarks
- Wonders of the World
- Opera in Australia
Images for kids
See also
 In Spanish: Ópera de Sídney para niños
In Spanish: Ópera de Sídney para niños
 | John T. Biggers |
 | Thomas Blackshear |
 | Mark Bradford |
 | Beverly Buchanan |



