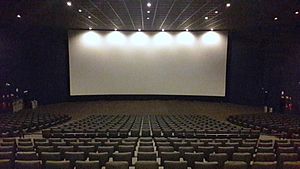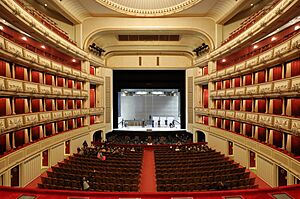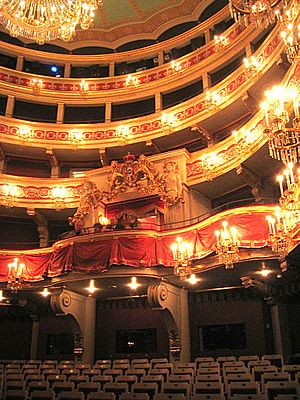Auditorium facts for kids

An auditorium is a special room built so that many people can sit and watch or listen to a performance. Think of it as a large hall where an audience gathers. For movie theaters, the number of auditoriums is often called the number of screens. Auditoriums are found in many places like concert halls, community centers, and theaters. They are used for rehearsals, presentations, live shows, or even as a learning space for big groups.
Contents
What Does "Auditorium" Mean?
The word "auditorium" comes from the Latin word audītōrium. This Latin word means "a place for hearing." The idea for auditoriums comes from ancient Greek theaters. These theaters had rows of seats built in a half-circle shape. These rows were separated by wide paths called diazomata.
How Auditoriums Are Built
In a modern theater, the audience is usually separated from the performers by a special arch called a proscenium arch. However, there are other types of stages too.
The cost of seats in an auditorium often changes based on how good the view of the stage is. The different seating areas can include:
Seating Areas
- Stalls, orchestra, or arena: This is the main flat area of seats. It is usually at the same level as the stage or slightly below it.
- Balconies or galleries: These are raised seating areas towards the back of the auditorium. In bigger theaters, there can be many levels of balconies stacked one above the other. The first level is often called the dress circle or grand circle. The very highest level is sometimes called "the gods". This is especially true in large opera houses, where these seats can be very high up and far from the stage.
- Boxes: These are small, private rooms with an open viewing area. They are usually placed at the front, side, and above the stage. Boxes often seat only a few people. These seats are usually thought of as the most special in the theater. Sometimes, a special "state box" or "royal box" is set aside for important guests or royal families.
How Seats Are Arranged
Auditorium seating can be set up in two main ways: "multiple-aisle" or "continental."
- Multiple-aisle arrangement: In this setup, each row usually has a maximum of 14 to 16 chairs. There are aisles at both ends of the row, making it easy to get in and out.
- Continental arrangement: Here, all the seats are in one large section. The rows can be much longer than in a multiple-aisle setup. To make up for the longer rows, these arrangements usually have wider spaces between rows and wider aisles. They also have more exit doors placed in smart locations. A continental seating plan can often fit more seats into the same space if it is planned carefully.
Similar Places for Large Crowds
Sports places like stadiums and racetracks also have special areas. These might be called royal boxes or enclosures. For example, at the All England Club (for tennis) or Ascot Racecourse (for horse racing), access to these areas is only for royal families or other very important people. In other countries, sports venues have "luxury boxes." Anyone who can afford a ticket can use these. Some older sports venues were even called auditoriums, like the former Buffalo Memorial Auditorium.
See also
 In Spanish: Auditorio para niños
In Spanish: Auditorio para niños
- Auditorium Building (Chicago)
- List of concert halls
- Music venue
- Noise control
- Performing arts center
 | Janet Taylor Pickett |
 | Synthia Saint James |
 | Howardena Pindell |
 | Faith Ringgold |




