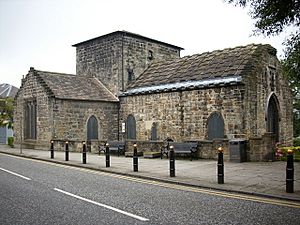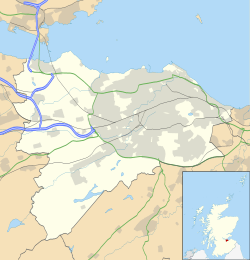Priory Church, South Queensferry facts for kids
Quick facts for kids Priory Church |
|
|---|---|
 |
|
| 55°59′27″N 3°23′54″W / 55.9909°N 3.3982°W | |
| Location | South Queensferry, Edinburgh |
| Country | Scotland |
| Denomination | Scottish Episcopal Church |
| Previous denomination | Carmelite, Church of Scotland |
| History | |
| Dedication | St Mary of Mount Carmel |
| Architecture | |
| Heritage designation | Category A listed building |
| Designated | 22 February 1971 |
| Architect(s) | Seymour and Kinross (restoration) |
| Style | 15th-century Gothic |
| Administration | |
| Diocese | Edinburgh |
The Priory Church of St Mary of Mount Carmel is often called the Priory Church. It is also known as St Mary's Episcopal Church. This church belongs to the Scottish Episcopal Church. You can find it in South Queensferry, which is a town near Edinburgh, Scotland.
The church building was built in the mid-1400s. It was made for the Carmelite Order, a group of monks. For a while in the 1500s and 1600s, it was used as the main church for the local area. Later, it became quite run down. In 1890, it was fixed up and opened again by the Scottish Episcopal Church. Today, it is the only medieval Carmelite church in the British Isles that is still used. It is also a very important historic building, known as a category A listed building.
A Look Back: The Church's Story
The Carmelite Friary, which was a monastery, started in Queensferry in 1330. The first official paper about it is from 1457. This paper shows that James Dundas of Dundas gave land to the Carmelite monks. This land was for them to build their monastery.
After the Scottish Reformation in 1560, big changes happened in Scotland. The Carmelite monastery went back to the Dundas family. The old Carmelite church then became the local parish church. In the 1600s, a new parish church was built. This meant the church community moved out of the Carmelite church in 1635. From 1633, the church became a burial place for the Dundas family.
The building was used for many different things until the late 1800s. During this time, it got into poor condition. The other monastery buildings were pulled down. Even part of the church, called the nave, was taken down in 1875. Architects Henry Seymour and John Kinross worked to restore the church. They finished their work in 1889. The next year, James Montgomery, a church leader, officially reopened the building. It was then used by the Scottish Episcopal Church. More repair work was done in the year 2000.
What the Church Building Looks Like
The church building you see today includes the choir, the tower, and the south transept. These parts were all part of the original Carmelite church. The nave, which was a long main part, used to be to the west of the tower. It was removed in 1875. In 1937, a small porch was added to the west side of the tower. The area that was once the choir is now used as the main part of the church. The south transept is used as the baptistery, where baptisms take place. The tower originally had three levels.
There are no other parts left of the old monastery buildings. People think they were located to the north of the church. When archaeologists dug there in the 1970s, they did not find any remains.
 | Charles R. Drew |
 | Benjamin Banneker |
 | Jane C. Wright |
 | Roger Arliner Young |


