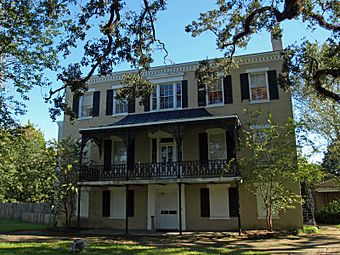Protestant Children's Home facts for kids
Quick facts for kids |
|
|
Protestant Children's Home
|
|

The building in September 2012
|
|
| Location | 911 Dauphin Street Mobile, Alabama |
|---|---|
| Area | 2 acres (0.81 ha) |
| Built | 1845 |
| Architect | Henry Moffatt |
| Architectural style | Late Federal |
| NRHP reference No. | 73000364 |
| Added to NRHP | June 18, 1973 |
The Protestant Children's Home is a very old and important building in Mobile, Alabama, United States. It was once a place where children who had lost their parents could live and be cared for. This historic building is also known as the Protestant Orphans' Asylum.
Because of its special history, the building was added to the National Register of Historic Places on June 18, 1973. This means it is recognized as a significant part of American history. In 2015, a group called the Infant Mystics society started using the building as their meeting place. They gave it a new name: Cotton Hall.
Contents
A Home for Children: The Protestant Children's Home
This special building was created for the Protestant Orphan Asylum Society. This group was started on December 2, 1839, by women from different Protestant churches. Their goal was to help Protestant children who no longer had parents.
Why an Orphanage Was Needed
In the 1830s, Mobile faced serious health problems. Diseases like yellow fever spread in 1837 and 1839. These outbreaks caused many children to lose their parents, leaving them without a home. The Protestant Orphan Asylum Society stepped in to care for these children.
At that time, Mobile had a large Roman Catholic population. There was already a Catholic orphanage and other groups helping people. The new Protestant society aimed to provide similar support for Protestant children.
Who Could Stay at the Home?
When it first opened, the home accepted children up to ten years old. Later, the rules changed. Girls could stay until they were 18 years old, and boys could stay until they were 14 years old. This allowed the home to help children for a longer part of their childhood.
The Building's Design and Look
The Protestant Children's Home was designed by an architect named Henry Moffatt from Philadelphia. The first stone for the building was laid on July 4, 1845. It was built to be a safe and welcoming place for the children.
Architectural Style and Features
The building is made of brick and has three stories. It was designed in a style called Late Federal. This style was popular in the United States during the early 1800s. The building has a "central hall plan," meaning there's a main hallway running through the middle.
The front of the building is five "bays" wide. A bay is like a section of the building. In the middle, there's a beautiful two-story portico. This is a porch-like structure with columns. The upper part of the portico has fancy ironwork, including a decorative railing called a balustrade.
Changes Over Time
Over the years, the building had some small changes made to it in the late 1800s. In 1924, the back part of the building was made bigger. Then, in 1950, the entire building went through a major renovation to update and restore it.
 | Precious Adams |
 | Lauren Anderson |
 | Janet Collins |



