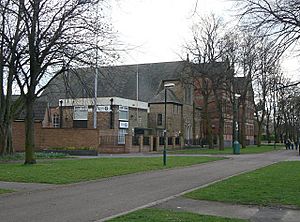Queen's Walk Congregational Church facts for kids
Quick facts for kids Queen's Walk Congregational Church |
|
|---|---|

Former Queen's Walk Congregational Church, now the Pilgrim Church
|
|
| 52°56′34″N 1°09′01″W / 52.942831°N 1.15026°W | |
| Location | Nottingham |
| Country | England |
| Denomination | Congregational |
| Architecture | |
| Architect(s) | Charles Nelson Holloway |
| Groundbreaking | 1900 |
| Completed | 1902 |
| Closed | 1970 |
The Queen's Walk Congregational Church is a historic building located on Queen's Walk in Nottingham, England. It was constructed between the years 1900 and 1902.
History of the Church
How the Church Started
The church began as a special mission from the Castle Gate Congregational Centre. A "mission church" is like a branch of a main church, set up to serve a local community.
Before the main church building, a school room was built. This happened in 1872-1873. The plans for this first building were created by an architect named Thomas Simpson.
Building the Main Church
The main church building was constructed later, from 1900 to 1902. It stands at the corner of Queen’s Walk and Kirke White Street. The design for this larger church was made by another architect, Charles Nelson Holloway.
What Happened Next
The Queen's Walk Congregational Church closed its doors in 1970. At that time, its members joined with another church, which became known as the Friary Congregational Church.
Today, the building is no longer a Congregational church. It is now known as the Pilgrim Church.
 | Delilah Pierce |
 | Gordon Parks |
 | Augusta Savage |
 | Charles Ethan Porter |

