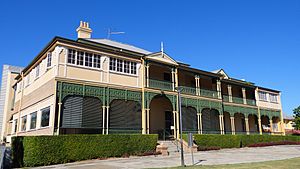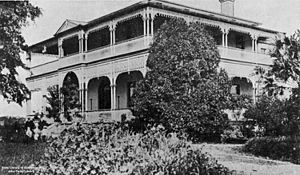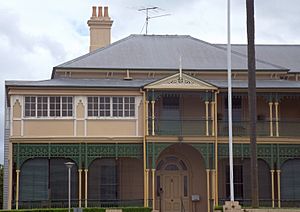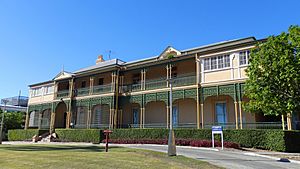Queen Alexandra Home facts for kids
Quick facts for kids Queen Alexandra Home |
|
|---|---|

Building in May 2016
|
|
| Location | 347 Old Cleveland Road, Coorparoo, City of Brisbane, Queensland, Australia |
| Design period | 1870s - 1890s (late 19th century) |
| Built | 1886 - 1963 |
| Official name: Queen Alexandra Home, Alexandra House - College of Catering and Hospitality Services, Alexandra House - College of Tourism and Hospitality, Hatherton/ Queen Alexandra Home for Children | |
| Type | state heritage (landscape, built) |
| Designated | 21 October 1992 |
| Reference no. | 600185 |
| Significant period | 1880s, 1910s, 1920s circa (fabric) 1886-1960 (historical) 1911-1960 (social) |
| Significant components | residential accommodation - main house, wall/s - retaining, classroom/classroom block/teaching area, flagpole/flagstaff, driveway, memorial - gate/s, garden/grounds, service wing, basement / sub-floor, dormitory |
| Lua error in Module:Location_map at line 420: attempt to index field 'wikibase' (a nil value). | |
The Queen Alexandra Home is a historic building in Coorparoo, Brisbane, Australia. It is located on Old Cleveland Road. This special building was constructed between 1886 and 1963. It has been known by several names, including Alexandra House and Hatherton. Today, it is listed on the Queensland Heritage Register, which means it is an important part of Queensland's history.
A Look at Its Past
The building we know as Queen Alexandra Home started as a large brick house called Hatherton. It was built in 1886. The famous architects John Hall and Son are believed to have designed it. Abraham James was the builder.
Hatherton was built for Reuben Nicklin, a businessman from Brisbane. He managed a company called Butler Brothers. Reuben and his wife, Jane Lahey, lived there. Sadly, they both passed away in 1890 during a sea voyage. Their daughter, Alice, was one of the few survivors.
After the Nicklin family, different people lived in Hatherton. Then, in 1911, the Methodist Church bought the building. They already had a children's home called the Queen Alexandra Home for Children. It had been started the year before in Indooroopilly. A kind person named May Jordan McConnel had donated the first home.
The children's home needed more space. So, in December 1911, the children and staff moved from Indooroopilly to Hatherton. It officially opened as the Queen Alexandra Home for Children in March 1912. The Nicklin family still had a connection to the place. Reuben Nicklin's son, William Lahey Nicklin, became a trustee for the church property.
By 1918, the home was full. In 1919, a new brick section was added. This new part was named Kingsbury. It was built in memory of Mrs. J.J. Kingsbury, who was the first president of the Home. More additions were made in the 1920s. These changes helped the home care for up to 100 children.
In 1958, the Methodist Church decided to change how they cared for children. They moved from large homes to smaller, family-style group homes. The last children left Queen Alexandra Home in 1960. The Queensland Government then bought the building. It was used by the Education Department for teaching domestic science. During this time, it was known as Alexandra House.
In 1963, another building was added behind the main house. More facilities were built in 1967. In 1977, the building became the College of Catering and Hospitality Services. Later, in 1984, it was renamed the College of Tourism and Hospitality (COTAH).
Between 1986 and 1987, Queen Alexandra Home was updated. It was made into a community center. Many of the newer parts in the Kingsbury wing were removed then.
What the Building Looks Like
Queen Alexandra Home sits on a small hill facing Old Cleveland Road. It is a two-story building made of brick. The older part, Hatherton, was built in 1886. The newer part, Kingsbury, was added in 1919.
The Hatherton section has a sloped roof made of corrugated iron. The Kingsbury part has a different style of roof. The building has verandahs (covered porches) on three sides. These verandahs have pretty cast iron railings and decorations. Some of the verandahs have been closed in with windows.
The front of Hatherton is very balanced. It has a small porch with a pointed roof. You walk up a few steps to reach it. The main entrance has a beautiful arched window above the door. Inside Hatherton, there is a central hallway. It has a tiled floor and leads to a wooden staircase. The staircase has cast iron railings and carved wood. There are also old fireplaces with marble surrounds in some rooms.
The Kingsbury section has a large room that can be used for events. It has French doors and windows that open onto the verandahs. There are also other buildings attached to the main house. These include a single-story building with toilets and a two-story classroom building.
Outside, Queen Alexandra Home has a concrete driveway. There are special metal gates at the front on Old Cleveland Road. A stone wall surrounds a grassy area with rose bushes and a flagpole. The College of Tourism and Hospitality buildings are around the main house. There are also small gardens and a car park.
Why It's Important
Queen Alexandra Home is listed on the Queensland Heritage Register. This means it is recognized as a very important place for several reasons:
- It shows how Queensland's history has changed. The building's location shows how Coorparoo grew as a place where people lived from the 1880s onwards.
- It is beautiful to look at. Queen Alexandra Home is a large, well-built house from the 1880s. It has lovely details, like the decorative cast iron.
- It has a special connection to the community. The building has been used in many ways. It was a home for children, a college for students, and a community center. This shows its strong link to the people and the work of the Methodist Church.
- It is linked to important people and groups. The building is connected to the Nicklin family, who first built it. It also has a special connection to the Methodist Church and its work in helping children.
 | Precious Adams |
 | Lauren Anderson |
 | Janet Collins |




