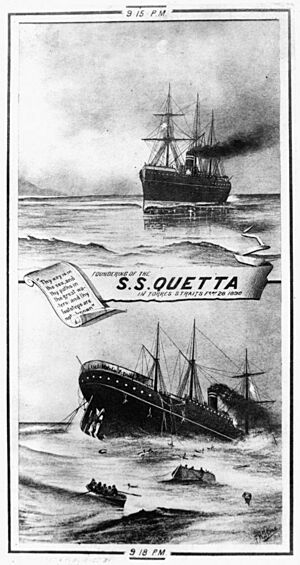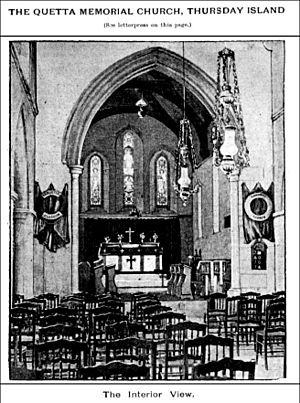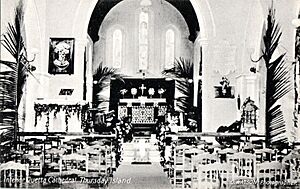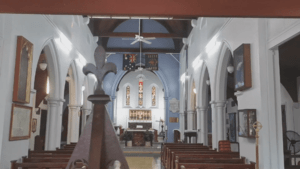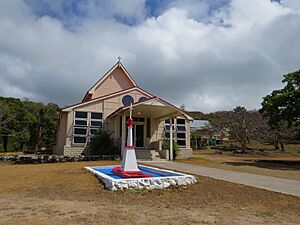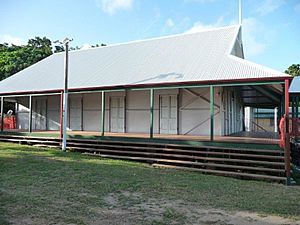Quetta Memorial Precinct facts for kids
Quick facts for kids Quetta Memorial Precinct |
|
|---|---|
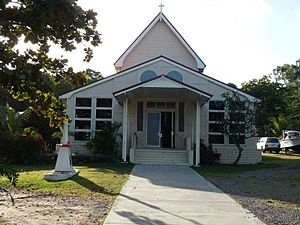
Quetta Memorial Cathedral Church, 2014
|
|
| Location | Douglas Street, Thursday Island, Shire of Torres, Queensland, Australia |
| Design period | 1870s–1890s (late 19th century) |
| Built | 1891 (original) 1965 (extended) |
| Official name: Quetta Memorial Precinct, All Souls and St Bartholomews Cathedral Church and Quetta Memorial, Bishops House, St Bartholomews Old Cathedral | |
| Type | state heritage (landscape, built) |
| Designated | 27 July 2001 |
| Reference no. | 602168 |
| Significant period | 1890s–1900s (historical) ongoing (social) |
| Significant components | tower – bell / belfry, memorial – plaque, church, garden/grounds, residential accommodation – rectory, residential accommodation – bishop's house, chapel, church hall/sunday school hall, furniture/fittings, memorial – other, stained glass window/s, objects (movable) – religion/worship, views to, college – ecclesiastical/theological, memorial – church |
| Lua error in Module:Location_map at line 420: attempt to index field 'wikibase' (a nil value). | |
The Quetta Memorial Precinct is a special group of buildings on Thursday Island in Queensland, Australia. It includes the All Souls and St Bartholomew's Cathedral Church, the Bishop's House, and the Church Hall. This important place was built to remember the 134 people who sadly lost their lives when the ship RMS Quetta sank on February 28, 1890. The church was designed in 1892–1893 by architect John H. Buckeridge. It was added to the Queensland Heritage Register on July 27, 2001, meaning it's a protected historical site.
Contents
A Look Back: History of the Quetta Memorial Precinct
The Quetta Memorial Precinct on Thursday Island began in the early 1890s. The main buildings you see there today are:
- The Bishop's House, built in 1891. It was first a home for the local church leader. In 1900, it became the home for the first Bishop of the Anglican Church's Diocese of Carpentaria.
- All Souls and St Bartholomew's Cathedral Church and Quetta Memorial, built in different stages between 1893 and 1965.
- The Church Hall, built in 1902–03. It was originally called the Parish Institute.
- The Rectory, built in 1904. This was the home for the local priest.
Thursday Island: A Special Place
Thursday Island, also known as Waiben by its original people, the Kaurareg people, is near the tip of Cape York Peninsula. The Kaurareg people were skilled sailors and lived by harvesting from the sea.
In the 1860s and 1870s, British ships started coming to the Torres Strait. People came for fishing, pearl-shell diving, and to spread Christianity. In 1877, the main government settlement moved to Thursday Island. This new spot was perfect because it had a safe harbor and was on the main shipping route to Asia.
The Coming of the Light
Christian missionaries first arrived in the Torres Strait in July 1871. They were from the London Missionary Society and mostly came from Pacific Islands. They brought a new way of life and faith to the Islanders. Torres Strait Islanders now call this event "the coming of the light." It's a very important day they celebrate every year.
By the mid-1880s, most Torres Strait Islanders had become Christian. The Anglican Diocese of North Queensland was formed in 1878, covering a huge area including the Torres Strait.
The Tragic Sinking of the RMS Quetta
On February 28, 1890, a British ship called the RMS Quetta hit an unknown rock and sank very quickly. This happened in the Adolphus Channel, near Albany Island. It was a terrible disaster, and 133 people lost their lives. Many of them were from important families in Queensland.
Soon after, a church leader suggested building a church on Thursday Island to remember those lost on the Quetta. Everyone agreed that a church and a home for the priest should be built as a memorial.
Building the Memorial Church
In 1891, the Rectory (the priest's house) was built first. Then, a priest named Rev. William Maitland Woods moved in. People started raising money for the Memorial Church. They wanted it to be a beautiful and lasting tribute. Money came from all over Australia and Britain, not just from Anglican church members.
The church committee decided to build the church with concrete. They asked John H. Buckeridge, a well-known church architect, to design it. His design was for a grand church, but like many churches, it was built in stages as money became available. It was never fully completed exactly as he first drew it.
The foundation stone was laid on May 24, 1893. Six months later, on November 12, 1893, the first part of the church, the sanctuary, was officially opened. It was named All Souls Quetta Memorial Church.
By 1901, the church had wooden side sections (aisles) and could seat about 250 people. It became a place where people came to remember the Quetta and other shipwrecks. It displayed items from the Quetta, making its connection to the sea very strong.
The Diocese of Carpentaria and Bishop's House
On August 3, 1900, the Anglican Diocese of Carpentaria was created. This new church area covered the Torres Strait, Cape York, and the Northern Territory. Thursday Island was chosen as the main center for the Bishop. The first Bishop, Bishop Gilbert White, arrived on November 18, 1900. The All Souls' Quetta Memorial Church then became the All Souls' Cathedral Church and Quetta Memorial.
The existing Rectory became the Bishop's House. It was made larger to also house a theological college, where students could train to become priests. This college, called Bishop's College, operated from 1901 to 1907.
Growth and Changes
In the early 1900s, the church grounds improved a lot. A Parish Institute (Church Hall) was built in 1902–03. It was designed by John Hamilton Park and used for meetings, social events, and Sunday School. A bell tower was also built, and the church grounds were fenced.
In 1913, the northeast side of the cathedral was completed as the Douglas Memorial Chapel. It had a beautiful stained glass window showing St John, which was donated by Torres Strait Islanders.
Many memorials were added to the cathedral over the years. These included:
- A marble plaque remembering over 300 people lost in a cyclone in 1899.
- A marble font dedicated to two missionaries, Rev. James Chalmers and Rev. Oliver Tomkins, who were killed in New Guinea in 1901.
- Stained glass windows remembering people like Deaconess Buchanan and Mr and Mrs Alexander Archer, who drowned in the Quetta.
In 1915, the Anglican Diocese took over the London Missionary Society's work in the Torres Strait. This made All Souls' Cathedral Church even more important for religious life in the area.
During World War II, Thursday Island became a military base. Church services continued, and the church hall was used by the military.
In the 1960s, the front of the cathedral was extended. In 1965, St Bartholomew became a patron saint of the cathedral, and its name changed to The Cathedral Church of All Souls and St Bartholomew (Quetta Memorial).
In 1989, a beautiful timber screen carved by Abia Ingui from Boigu Island was added inside the cathedral. Colorful stained glass windows designed by Oliver Cowley were also put in during the 1980s.
In 1996, the Diocese of Carpentaria joined back with the Diocese of North Queensland. The Bishop's House on Thursday Island was no longer used as a residence. Today, the cathedral is still a very important place for Anglican churches across the Torres Strait.
The cathedral is not just a place of worship. It's also a symbol of Torres Strait Islander identity. On July 1, 1994, a special agreement was signed here, on the same day as the "Coming of the Light" celebration. This shows how important faith and self-determination are to the Torres Strait Islanders.
Exploring the Quetta Memorial Precinct
The Anglican church area on Thursday Island is located in the oldest part of town, near the waterfront. It's a peaceful place with several important buildings and memorials.
The main buildings are:
- The Bishop's House (built 1891)
- All Souls' and St Bartholomew's Cathedral Church (Quetta Memorial) (built 1893–1965)
- The Church Hall (built 1902–03)
- The Rectory (built 1904)
The grounds also have memorials, a bell tower, old trees, and pretty gardens.
The Church: A Memorial to the Sea
The Quetta Memorial Church looks like a Gothic Revival style church from the late 1800s. It's made of concrete that looks like stone. A newer section was added to the front in the 1960s.
The church has high, pointed roofs. The main entrance faces Douglas Street. Inside, the nave (main part of the church) has tall, open ceilings with exposed timber beams. The walls look like stone, and the floors are concrete. The altar area is raised, showing its importance.
The church is full of items and memorials connected to the Quetta shipwreck and other sea disasters. These include:
- A lifebelt found after the Quetta sank.
- A porthole and the ship's stern light, salvaged from the wreck.
- Pieces of timber from the Quetta used to make church items.
- A brass plate, lectern, and plaques given by families of Quetta passengers.
- A framed photo of the Quetta.
- A plaque from 1911 explaining the Quetta disaster.
- A memorial stone from 1893 marking the church's start.
Outside the church, there's a steel frame holding a ship's bell with "QUETTA" and "1881" on it. This bell was rededicated in 1990.
Other memorials not related to the Quetta include:
- Benches from another shipwreck, the Volga.
- A Union Jack flag from the day Australia became a nation in 1901.
- Many beautiful stained glass windows.
- Plaques remembering important people like Hon. John Douglas and Hugh Milman, who were government leaders on Thursday Island.
- A marble plaque remembering over 300 people lost in Cyclone Mahina in 1899.
Near the entrance, there's a marble and timber font from 1902. It remembers two missionaries, Rev. James Chalmers and Rev. Oliver Tomkins, who died in New Guinea.
In front of the church, there's a concrete memorial from 1961. It celebrates the "Coming of the Light" in 1871. The base of this memorial is shaped like a small boat.
A steel bell tower stands next to the church. It holds a brass bell that was brought from Townsville around 1903.
The Church Hall: A Community Hub
The Church Hall is a large timber building with verandahs (porches) on the front and sides. It has a high, pointed roof. This hall has been a central place for social events, meetings, and Sunday School for almost a century.
The Bishop's House: A Historic Home
The Bishop's House is located on higher ground behind the church hall. It's a timber house built on tall stumps. It has been changed over the years, with verandahs enclosed and additions made. This house was the home for the Bishops of Carpentaria from 1900 to 1996. It also housed the Bishop's College, a training school for priests.
Why the Quetta Memorial Precinct is Important
The Quetta Memorial Precinct is a heritage-listed site because it tells us a lot about Queensland's history.
It shows how Christianity came to the Torres Strait and how it changed people's lives. It also shows how Thursday Island grew into an important center. The cathedral, especially, reminds us of the dangers of sea travel long ago, before modern navigation tools. It's the only known memorial church in Queensland built because of a sea disaster.
The precinct is a great example of a church complex from that time, with the Bishop's House, Cathedral, Church Hall, and Rectory all still standing. The cathedral itself is a wonderful example of Gothic Revival style, adapted for the local climate and materials available. Its inside is very well preserved and full of memorials.
The Quetta Memorial Precinct is also beautiful and adds a lot to the look of Thursday Island. The high ceilings, stained glass windows, and many memorials inside the cathedral create a powerful feeling.
Most importantly, this place has a very strong connection to the people of the Torres Strait, especially the Anglican community. It has been a center for worship for many generations and is seen as the "mother church" for Anglicans in the Torres Strait. It's deeply connected to Torres Strait culture and their strong link to the sea. Many Islanders see it as a sacred place.
It's also important to all Queenslanders as a memorial to those lost in the Quetta shipwreck, one of Australia's worst sea disasters. Many people visit it, and it's well-known for its dramatic story and long history. The church has played a big role in spreading Christianity through the islands, and the first Indigenous Torres Strait Islander Anglican ministers were ordained here.
 | Georgia Louise Harris Brown |
 | Julian Abele |
 | Norma Merrick Sklarek |
 | William Sidney Pittman |


