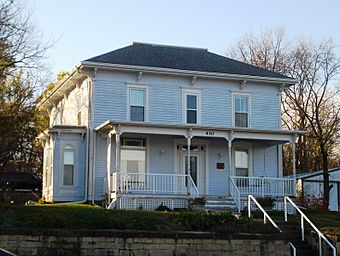Rambo House facts for kids
Quick facts for kids |
|
|
Rambo House
|
|
|
U.S. Historic district
Contributing property |
|
 |
|
| Location | 430 N. Cody Rd. Le Claire, Iowa |
|---|---|
| Built | 1855 |
| Architectural style | Italianate |
| Part of | Cody Road Historic District (ID79000943) |
| MPS | Houses of Mississippi River Men TR |
| NRHP reference No. | 79003704 |
| Added to NRHP | April 13, 1979 |
The Rambo House is a historic building in Le Claire, Iowa, United States. It was added to the National Register of Historic Places in 1979. This list includes important historical places across the country.
The Rambo House is also part of a special group called the Houses of Mississippi River Men Thematic Resource. This group includes homes of men from Le Claire who worked on the Mississippi River. They were riverboat captains, pilots, builders, and owners. The house is also a special part of the Cody Road Historic District. This means it helps make the district historic.
Who Lived in the Rambo House?
The Rambo House was built by William Rambo in 1855. He moved to Le Claire in 1844. There, he started a sawmill with a partner. This sawmill was located south of the town.
From 1853 to 1871, William worked as a river pilot. A river pilot is someone who steers boats safely on a river. While working on the river, he also bought land in Nebraska. His son, James, also worked on the river. James started as a raft hand in 1862. The next year, he earned his pilot's license.
What Does the Rambo House Look Like?
The Rambo House is a two-story building. It has three sections across the front and two sections deep. The house is built in a style that mixes Greek Revival and Italianate designs.
The house has special corner boards. These boards end with decorative molding under the wide roof edges, called eaves. The roof is a hipped roof, which means all sides slope downwards to the walls. Large decorative brackets support the roof.
The main door is in the middle of the front of the house. It has a triangular decoration above it, called a pedimented lintel. The windows on both floors are tall. They have straight, molded frames around them. A front porch stretches across the entire front of the house. It has a flat roof, called a pent roof. This roof is held up by thin, turned posts.
On the south side of the house, there is a bay window. This window sticks out from the house and has many sides. The house sits on a lot that is higher than the street. A stone wall holds back the earth around the house.



